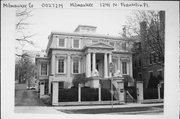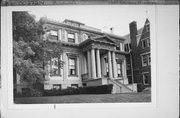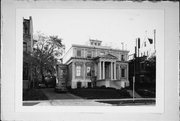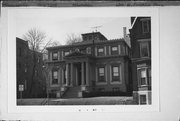| Additional Information: | A 'site file' exists for this property. It contains additional information such as correspondence, newspaper clippings, or historical information. It is a public record and may be viewed in person at the Wisconsin Historical Society, State Historic Preservation Office.
HABS WI-262. Locally designated: 7/12/83. Another map code is 4/27, on the LUQS #359 map.
"The Edward Diederichs (Diedrichs) House is a two-story rectangular block which rests on a high brick foundation stuccoed and scored to resemble stone. The low-hipped roof has a large cupola at the center and is trimmed with palmette antifixae. The exterior is clad in cream brick with stone trim. The main facade is articulated by pilasters at the corners and between the bays on both levels. Between the two floors is a Doric order entablature and a boldly projecting cornice that was the cornice line of the original one-story house. The entry is sheltered by a classical protico with Tuscan columns supporting a full entablature and pediment. The windows are two over four, double-hung sash with elaborately molded hoods and enframements."
The design of the original house is attibuted to pioneer Milwaukee architects George W. Mygatt and Leonard A. Schmidtner. It was seriously damaged by fire at the end of 1859 and reprotedly was rebuilt to its original appearance in 1860. In 1896 the house was altered by adding the second floor, enlarging the protico and adding a bay window on the south elevation. The architect for this renovation was Howland Russel. The house has retained its 1896 appearance to the present. (A).
Individuals associated with this building include Edward Diedrichs (c. 1855 to 1863), Henry Mann (1864 to 1895), John Johnston (1895 to 1936) rooming house, Rudolph Pfeil and Eliot Fitch (1943-1982).
Lions were carved by Alonzo Seaman.
Previously surveyed in 1984 with map code 164-20. Map name was LUQS 359.
"The mid-1980s replacement of the long-missing recumbent lions has restored the most notable architectural feature to what has long been known as the Lion House. German immigrant and entrepreneur Edward Diedrichs moved to Milwaukee in 1849 and invested in numerous business schemes. He commissioned this house in the mid-1850s from local architects Mygatt & Schmidtner. Schmidtner's father was siad to have been an architect for the Russian royal family, and Diedrichs is said to have spent some time in Russia, so there might have been common interests between patron and designer.
Originally built as a single story structure on a raised basement, the house was patterned after the classically-inspired villas fashionable in central and eastern Europe in the early 19th century. Diedrichs is said to have provided the architects with sketches of a European house he admired. The monumental portico, the broad flight of steps framed by plinths, the stone pilasters of the facade, the ornamental triglyph and metope frieze and the cupola are all elements one might have seen in Neoclassical style European villas of the 1820-50 period, and perhaps such a house symbolized to Diedrichs the attainment of social status and culture.
With the onset of a serious national economic downturn in 1857, Diedrichs' fortunes began to decline. To make matters worse, his fine new house suffered a disastrous fire in 1859, and he lost what remained of his fortune in his attempt to rebuild it. Although the house was rebuilt, Diedrichs went bankrupt, and he left Milwaukee shortly thereafter. He is said to have died in a New York poorhouse.
The house was subsequently owned by furniture manufacturer Henry Mann and later by banker John Johnston. Johnston commissioned architect Howland Russel to add the second story in 1895 as well as to remodel the interior and enlarge the front porch. The original cupola was reinstalled on the new roof. The building remained a single family residence until it was converted to offices in the 1980s. The house is notable as the best surviving example of a Central European style Neoclassical raised villa in Milwaukee. It represents the direct copying of European architectural models by Milwaukee's pioneer immigrant architects and settlers as they carved out a life for themselves on the frontiers of a new world." MILWAUKEE ETHNIC HOUSES TOUR, CITY OF MILWAUKEE DEPARTMENT OF DEVELOPMENT, 1994. |
|---|
| Bibliographic References: | (A). THE HISTORIC NAME AND THE NAME OF THE ARCHITECTS CAME FROM THE NR NOMINATION.
MILWAUKEE ETHNIC HOUSES TOUR, CITY OF MILWAUKEE DEPARTMENT OF DEVELOPMENT, 1994.
MILWAUKEE HISTORIC BUILDINGS: YANKEE HILL, CITY OF MILWAUKEE DEPARTMENT OF CITY DEVELOPMENT, 1994.
MILWAUKEE BUSINESS JOURNAL 7/15/1995.
MILWAUKEE JOURNAL SENTINEL 6/23/1996.
Milwaukee Journal Sentinel 3/9/1997.
Perrin, Milwaukee Landmarks, pp. 73-74.
Zimmermann, The Past in Our Present, v. 2, pp. 18-20.
Tax Program |
|---|





