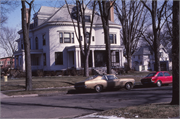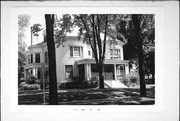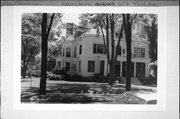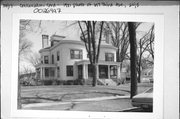| Additional Information: | A 'site file' exists for this property. It contains additional information such as correspondence, newspaper clippings, or historical information. It is a public record and may be viewed in person at the Wisconsin Historical Society, State Historic Preservation Office.
Attributed to the distinguished architect, Cass Gilbert, the Charles Ingram House is significant as an example of Colonial Revival architecture. The imposing two story structure is located directly across the street from a similarly designed residence (also attributed to Gilbert) the Edmund Hayes house, 620 Third Avenue, 2L/4. Miriam Hayes (Mrs. Edward) was Charles Ingram's sister. The corner residence, sided with clapboards which are varied in width, is covered by a truncated hip roof. An ornamental railing trims the deck of the roof and three hip roofed dormers project from its sloping surface. The main facade is identified by two bowed features, reminiscent of Colonial Revival row housing. The features contain on the second floor three part windows accented by distinct window heads. Between the bowed features is a Palladian window and on the ground floor the main entrance which is classically framed by a pediment and pilasters. Sidelights are also featured. A veranda further distinguishes the facade. Supported by Corinthian columns and piers, the veranda is embellished with both modillions and dentils. On the north elevation where an entrance porch is located, a polygonal two story bay provides interest. Additional details include a round arched stained glass window and an entrance flanked by sidelights. The porch, like the veranda, is supported by Corinthian columns and piers and emphasized by modillions and dentils. Modillions also decorate the residence's eave line except for the rear section which is unadorned. Behind the home is a large carriage house (separate record; photo 2L/7) highlighted by two Palladian windows.
Note on the attribution of architect: Cass Gilbert is generally believed to have designed this residence and its counterpart across the street. The information is contained in a tour booklet distributed by the Landmarks Commission. At this time no additional information verifying the architect has been found. Gilbert was practicing in nearby Minneapoliis when the house was constructed and owing to the Ingrams' prominence, it is not unlikely that they would have requested his services.
Charles Ingram, the eldest child of Orrin H. Ingram, one of Eau Claire's prominent lumbermen, was born in Eau Claire in 1858. He held a number of positions within his father's company, the Empire Lumber Company, and was particularly responsible for maintaining a supply of good draft animals, which were vital to the logging industry. Before moving to this house which was erected in 1899, Charles resided at 328 Broadway Street, 22/28.
2016- "This residence is believed to have been designed by St. Paul architect Cass Gilbert. Gilbert is nationally known, and his work included the Minnesota State Capitol (1904) and the Woolworth Building in New York City (1913).
Charles Ingram, the eldest child of lumberman Orrin H. Ingram, was born in Eau Claire in 1858. He held a succession of positions within his father's Empire Lumber Company, and in particular was responsible for maintaining the supply of good draft animals that was essential to the logging industry." |
|---|
| Bibliographic References: | (A) Tax Assessment Rolls - UW-Eau Claire Area Research Center.
(B) 1904 photo available at the Chippewa Valley Museum.
(C) SELF-GUIDED TOUR OF THE SAWDUST CITY, 1977.
(D) Twining, C. 1975. Downriver, p. 51, 222, 284.
(E) 1972 CITY DIRECTORY.
(F) EAU CLAIRE LEADER-TELEGRAM 4/16/1994.
(G) ARCHITECTURAL STYLES OF HISTORIC PROPERTIES IN EAU CLAIRE, EAU CLAIRE LANDMARKS COMMISSION 1993.
Eau Claire Landmarks booklet published by the Eau Claire Landmarks Commission in 2002. |
|---|




