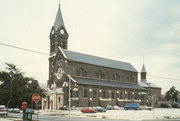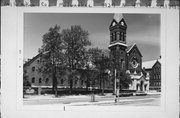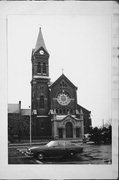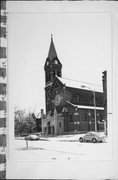Property Record
1927 N Vel R. Phillips Ave (AKA 1927 N 4TH)
Architecture and History Inventory
| Historic Name: | |
|---|---|
| Other Name: | ST. FRANCIS OF ASSISI COMPLEX |
| Contributing: | |
| Reference Number: | 26988 |
| Location (Address): | 1927 N Vel R. Phillips Ave (AKA 1927 N 4TH) |
|---|---|
| County: | Milwaukee |
| City: | Milwaukee |
| Township/Village: | |
| Unincorporated Community: | |
| Town: | |
| Range: | |
| Direction: | |
| Section: | |
| Quarter Section: | |
| Quarter/Quarter Section: |
| Year Built: | 1876 |
|---|---|
| Additions: | 1900 1892 |
| Survey Date: | 1982 |
| Historic Use: | church |
| Architectural Style: | Romanesque Revival |
| Structural System: | |
| Wall Material: | Brick |
| Architect: | WILLIAM SCHICKEL |
| Other Buildings On Site: | |
| Demolished?: | No |
| Demolished Date: |
| National/State Register Listing Name: | Saint Francis of Assisi Historic District |
|---|---|
| National Register Multiple Property Name: |
| Additional Information: | A 'site file' exists for this property. It contains additional information such as correspondence, newspaper clippings, or historical information. It is a public record and may be viewed in person at the State Historical Society, Division of Historic Preservation. "Romanesque architecture flourished in Germany more than nine hundred years ago and the St. Francis Roman Catholic Church and Monastery complex is a fine fine example of the style as it was revived during the nineteenth century. The parish priest had asked the architect to design the church in a manner that was "architecturally true to its style," and when the building was dedicated in 1877 it was immediately hailed by observers as "a gem." The monastery was founded by a German-speaking order of Capuchin monks who later built the church to serve the order surrounding, predominately German neighborhood. The church and monastery complex is a rare, surviving reminder that religious orders were a prominent part of community life years ago. In broad terms , the hallmarks of a Romanesque style church building are its massive walls, tall, narrow, round-arched windows and bold but sparse exterior decoration. The front entry portals, however, are often the most decorative part of the exterior and often feature profuse carving. The Romanesque style was generally simpler and less fussy than most other historic church styles and so it appealed to the tastes of the Capuchin clergy who were devoted to a lifestyle of simplicity and moderation. The exterior ethnic character of the church is chiefly manifested in its square, pyramidal-roofed bell tower which recalls the bold, angular lines of the medieval German Romanesque style. The front entry, vestibule was added to the building in 1900, and the unusual, zig-zag decoration that trims the arches is a traditional Romanesque design called shark's tooth or dog tooth ornament. When the church opened in 1877, it was reported that the interior "awakened in the beholder the impression that the walls must have stood for centuries." That same architectural character awaits the visitor today. The interior is particularly remarkable because of it exceptionally tall, narrow nave and groin-vaulted ceiling which captures the essence of true Romanesque architecture. All of the fine wall paintings are original to the building including the large panel at the front of the church, done by German-American artist William Lamprecht, which depicts the "triumph of Christianity." A fascinating remnant of the monastery days in the "choir" which is a large room with a Gothic style vaulted ceiling that is located behind the main altar. It was here that the monks, friars and other clergy attached to the order gathered daily for prayer, instruction and discussion. The original wooden bench seats that are built-in to the wall, are a continuation of an old European monastic tradition. The choir was actually built in 1869 as part of the old monastery, seven years before the church was constructed. The large, brick building attached to the south side of the church was the monastery containing the monks dormitories and work shops. Originally the building was U-shaped and it formed a courtyard, more correctly than a cloister, on the south side of the church. The building is a well-preserved example of the straightforward, no frills approach to architecture that was favored for monastic buildings. The decorative brickwork at the top of the walls is called a corbel table frieze and was a very common feature on German Romanesque religious buildings. The Capuchin friars left the monastery some years ago and the building now houses various social service agencies." MILWAUKEE ETHNIC CHURCH TOUR, CITY OF MILWAUKEE DEPARTMENT OF CITY DEVELOPMENT, 1994. |
|---|---|
| Bibliographic References: | MILWAUKEE ETHNIC CHURCH TOUR, CITY OF MILWAUKEE DEPARTMENT OF CITY DEVELOPMENT, 1994. MILWAUKEE JOURNAL 11/6/1994. |
| Wisconsin Architecture and History Inventory, State Historic Preservation Office, Wisconsin Historical Society, Madison, Wisconsin |





