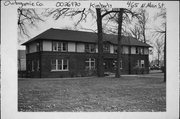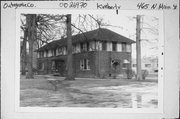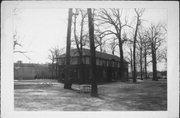Property Record
465 N MAIN ST
Architecture and History Inventory
| Historic Name: | KIMBERLY CLARK CLUBHOUSE |
|---|---|
| Other Name: | Mid-Tech Corporation |
| Contributing: | |
| Reference Number: | 26970 |
| Location (Address): | 465 N MAIN ST |
|---|---|
| County: | Outagamie |
| City: | Kimberly |
| Township/Village: | |
| Unincorporated Community: | |
| Town: | |
| Range: | |
| Direction: | |
| Section: | |
| Quarter Section: | |
| Quarter/Quarter Section: |
| Year Built: | 1924 |
|---|---|
| Additions: | |
| Survey Date: | 1993 |
| Historic Use: | recreational building/gymnasium |
| Architectural Style: | Prairie School |
| Structural System: | |
| Wall Material: | Brick |
| Architect: | |
| Other Buildings On Site: | |
| Demolished?: | No |
| Demolished Date: |
| National/State Register Listing Name: | Not listed |
|---|---|
| National Register Listing Date: | |
| State Register Listing Date: |
| Additional Information: | PHOTO CODE 10/3 IS FILED WITH THE FOX CANAL SURVEY NEGATIVES. PHOTO CODES 9/5 and 7/11-13 ARE FILED WITH THE FOX RIVER VALLEY NEGATIVES. Of domestic scale and mien, this two-story Prairie School office is on the grounds of a papermill, some distance from the plant. Initially viewed as an asphalt-shingled hipped rectangle, it has subtly projecting hipped end pavilions with axes perpendicular to the long center block. Lower tapestry-brick walls rise to an encircling second-story sill course. The upper stucco walls, shielded by deep eaves, have corners accented by narrow brick piers and windows with brick surrounds. Windows throughout the building have cement sills and wooden frames. The south endwall has a ground-story door with a bracketed shed-roofed canopy and a sash window at right with a protruding vent. There are three evenly spaced sash windows in the second story. At the center of the west, main facade, a hipped vestibule with a panelled wooden door with sidelights is surmounted by an arched double window set in a segmental-arched, or eyebrow, wall dormer. The vestibule and arched windows are flanked by paired sash windows with transoms. Triple sash windows are vertically aligned in the stories of the end pavilions. |
|---|---|
| Bibliographic References: | (A) THE HISTORIC NAME IS FROM A 1924 SANBORN MAP. |
| Wisconsin Architecture and History Inventory, State Historic Preservation Office, Wisconsin Historical Society, Madison, Wisconsin |




