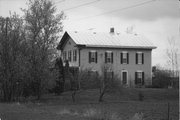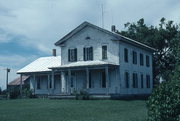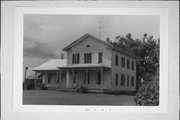Property Record
STATE HIGHWAY 67, W SIDE, .1 M S OF FISH AND GAME RD
Architecture and History Inventory
| Historic Name: | |
|---|---|
| Other Name: | |
| Contributing: | |
| Reference Number: | 26748 |
| Location (Address): | STATE HIGHWAY 67, W SIDE, .1 M S OF FISH AND GAME RD |
|---|---|
| County: | Manitowoc |
| City: | |
| Township/Village: | Schleswig |
| Unincorporated Community: | |
| Town: | 17 |
| Range: | 21 |
| Direction: | E |
| Section: | 19 |
| Quarter Section: | NE |
| Quarter/Quarter Section: | NE |
| Year Built: | 1870 |
|---|---|
| Additions: | |
| Survey Date: | 19782008 |
| Historic Use: | house |
| Architectural Style: | Greek Revival |
| Structural System: | |
| Wall Material: | Clapboard |
| Architect: | |
| Other Buildings On Site: | |
| Demolished?: | No |
| Demolished Date: |
| National/State Register Listing Name: | Not listed |
|---|---|
| National Register Listing Date: | |
| State Register Listing Date: |
| Additional Information: | RETURNED EAVES, SCROLLCUT PORCH FRIEZE AND SUPPORTSMOULDED WINDOW HOODSFRIEZE BOARDS 2008- This c.1870 farmhouse displays elements of the Greek Revival style. It is a two-story house of wood frame construction clad in wood clapboards. The roof is covered with standing-seam metal and features returned cornices and a wide decorative frieze just beneath the cornice. An interior brick chimney protrudes from the roof near the ridgeline. The main mass of the house is a simple rectangular plan with a prominent front gable. The house features four-over-four double-hung sash windows placed at uniform intervals across the facade and side elevations. Windows have pedimented crowns and functional wood shutters. A one-story, hip roof porch extends across the facade and is supported by decorative supports. The facade also features three windows on the upper level and an elliptical window in the gable end. The north (side) elevation features windows placed uniformly across the upper and lower levels. A gable roof ell extends from the south side of the main mass and features a porch on both the front (east) and rear (west) elevations. The foundation and decorative details that may be present on the porch and the ell were obscured by foliage. The rear elevation of the house was also obscured by foliage Associated with the house is a c.1910 one-story, wood frame, gable roof building that appears to have residential fenestration but may be a converted outbuilding, and a c.1880 barn (AHI# 149382) clad in metal siding with a stone foundation and a modern metal addition. Two concrete silos stand adjacent to the barn. Other outbuildings on the property include a c.1920 open-sided, wood frame shed and a c.1980 metal pole shed. |
|---|---|
| Bibliographic References: | “Architecture/History Survey.” WHS project number 08-0843/MN. October 2008. Justin Miller & Jennifer Harvey. |
| Wisconsin Architecture and History Inventory, State Historic Preservation Office, Wisconsin Historical Society, Madison, Wisconsin |



