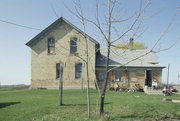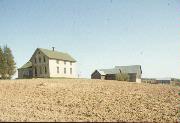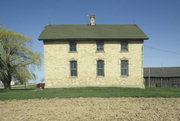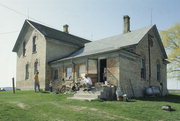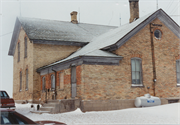Property Record
E1113 COUNTY HIGHWAY F
Architecture and History Inventory
| Historic Name: | Halada, George Farmstead |
|---|---|
| Other Name: | |
| Contributing: | |
| Reference Number: | 26273 |
| Location (Address): | E1113 COUNTY HIGHWAY F |
|---|---|
| County: | Kewaunee |
| City: | |
| Township/Village: | Montpelier |
| Unincorporated Community: | |
| Town: | 23 |
| Range: | 23 |
| Direction: | E |
| Section: | 21 |
| Quarter Section: | NE |
| Quarter/Quarter Section: | NW |
| Year Built: | 1878 |
|---|---|
| Additions: | |
| Survey Date: | 1981 |
| Historic Use: | house |
| Architectural Style: | Gabled Ell |
| Structural System: | |
| Wall Material: | Cream Brick |
| Architect: | |
| Other Buildings On Site: | |
| Demolished?: | No |
| Demolished Date: |
| National/State Register Listing Name: | Halada, George, Farmstead |
|---|---|
| National Register Listing Date: | 2/11/1993 |
| State Register Listing Date: | 12/11/1992 |
| National Register Multiple Property Name: |
| Additional Information: | A 'site file' exists for this property. It contains additional information such as correspondence, newspaper clippings, or historical information. It is a public record and may be viewed in person at the Wisconsin Historical Society, State Historic Preservation Office. The gabled-ell house, also known as "gable front and wing" or "upright and wing," was one of the most common types of American folk houses in the mid- to late-nineteenth century. It consisted of a front-gabled core with a perpendicular side-gabled wing. In 1866, George Halada immigrated from Bohemia to Wisconsin, and like many of his fellow Bohemians, he built a gabled ell with Italianate details, such as tall windows crowned by heavy brick drip moldings. A house like this could have been found anywhere in the United States, except that Halada added distinctive stripes of red and cream in the window and door hoods and the bull’s-eye windows in the gable ends. The yard behind the house is surrounded by barns, built on timber frames and sided with vertical boards around 1878. The east barn, which sheltered dairy cattle, encloses an earlier and much smaller log barn, probably built before Halada acquired the property. The farm remains in the family. STILTED SEGMENTAL ARCHED WINDOWS. OCULUS IN GABLE. STONE SILLS. |
|---|---|
| Bibliographic References: | THE NEWS LUXEMBURG "George Halada farm makes historical list" 5/2/1993 Historic name, date of construction: NR nomination Buildings of Wisconsin manuscript. |
| Wisconsin Architecture and History Inventory, State Historic Preservation Office, Wisconsin Historical Society, Madison, Wisconsin |

