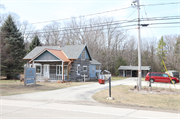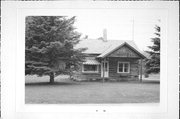Property Record
7635 State Highway 42
Architecture and History Inventory
| Historic Name: | |
|---|---|
| Other Name: | |
| Contributing: | |
| Reference Number: | 26101 |
| Location (Address): | 7635 State Highway 42 |
|---|---|
| County: | Door |
| City: | Egg Harbor |
| Township/Village: | |
| Unincorporated Community: | |
| Town: | |
| Range: | |
| Direction: | |
| Section: | |
| Quarter Section: | |
| Quarter/Quarter Section: |
| Year Built: | |
|---|---|
| Additions: | |
| Survey Date: | 19752021 |
| Historic Use: | house |
| Architectural Style: | Side Gabled |
| Structural System: | |
| Wall Material: | Log |
| Architect: | |
| Other Buildings On Site: | |
| Demolished?: | No |
| Demolished Date: |
| National/State Register Listing Name: | Not listed |
|---|---|
| National Register Listing Date: | |
| State Register Listing Date: |
| Additional Information: | WOOD SHINGLES IN PORCH GABLE; PORCH ROOF ADDED LATER; NO FLOOR; STANDS ON GROUND. Resurveyed 2021: This one-and-one-half story log cabin is located on the west side of, as well as parallels, STH 42 from which it is setback about forty-five feet and faces east. Stone and mortar provides the foundation for this simple building that is constructed of dovetail-joined logs. The structure is sheltered by a roof sheathed with asphalt shingles. Its front door is off-set to the center left and flanked by dissimilar windows. The left (south) endwall claims one double-hung sash to the right (east), a centered piece of decorative artwork and a single pane window to the left (west). The right (north) endwall also has one double-hung sash to the left (east), in addition to a two-light casement window to the right (west). Paired, double-hung sashes are centered in each of the board-and-batten-sheathed gable peaks. Projecting over the front door and the window to its right (north) is a gable porch supported by two, squared columns and sheathed with standing-seam metal. The gable itself is also sheathed with board-and-batten siding. A one-story, gabled addition that rises from a concrete block foundation and is perpendicular to the main block projects to the west from the northwest half of the back sidewall. Also on the property are at least two small sheds and a garage. Adolph Polzin built this house on land he likely acquired from Charles LaRouche, though the year of construction is uncertain. Census records show that Polzin may have been in Door County’s town of Gibraltar as early as 1880. He was a general farmer and died in 1930. Sometime thereafter, the house passed to the Ohman family. It is used today as a store. |
|---|---|
| Bibliographic References: | Map of Door County (1905); U.S. Federal Census, 1880, 1900 & 1910; Egg Harbor Historical Society, Celebrating Egg Harbor, 1861-2011, Volume II: More Family Memories (Egg Harbor, WI: Egg Harbor Historical Society, 1911): 71-72. |
| Wisconsin Architecture and History Inventory, State Historic Preservation Office, Wisconsin Historical Society, Madison, Wisconsin |


