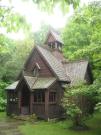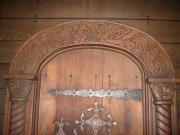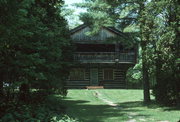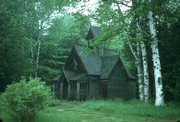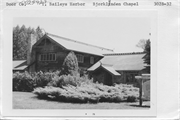Property Record
CHAPEL LN, END NEAR LAKE MICHIGAN
Architecture and History Inventory
| Historic Name: | WINIFRED BOYNTON HOUSE AND CHAPEL |
|---|---|
| Other Name: | BJORKLINDEN CHAPEL, LAWRENCE UNIVERSITY |
| Contributing: | |
| Reference Number: | 25927 |
| Location (Address): | CHAPEL LN, END NEAR LAKE MICHIGAN |
|---|---|
| County: | Door |
| City: | |
| Township/Village: | Baileys Harbor |
| Unincorporated Community: | |
| Town: | 30 |
| Range: | 28 |
| Direction: | E |
| Section: | 32 |
| Quarter Section: | NW |
| Quarter/Quarter Section: | NW |
| Year Built: | 1939 |
|---|---|
| Additions: | |
| Survey Date: | 1975 |
| Historic Use: | church |
| Architectural Style: | Other Vernacular |
| Structural System: | |
| Wall Material: | Wood |
| Architect: | Winifred Boynton |
| Other Buildings On Site: | |
| Demolished?: | No |
| Demolished Date: |
| National/State Register Listing Name: | Not listed |
|---|---|
| National Register Listing Date: | |
| State Register Listing Date: |
| Additional Information: | NORSE STYLE BUILDINGS. SIMILAR TO CHAPEL AT LITTLE NORWAY, AHI 4516. Here in the woods near Lake Michigan sits a spectacular evocation of a fifteenth-century Norwegian stave church. Winifred Boynton created Björklunden Chapel between 1939 and 1947 to celebrate her Norwegian roots and her religious faith. A housewife from the Chicago suburb of Highland Park, Boynton had no formal training. She learned woodcarving and fresco techniques as she went along, finding instruction at a local school, at the Chicago Art Institute, and from a friend, the painter Walter Vladimir Rousseff. She even visited Norway to conduct research on medieval Norwegian art. Boynton and husband Donald, helped by local craftsmen, built the structure of hand-adzed fir timbers and redwood planks. The traditional stave churches layered sharply pointed gables atop one another, each gable smaller than the one beneath it. Boynton simplified this pattern somewhat, placing the ridge of the front-facing gable a bit higher than the cross-gables on either side, then crowning it with a front-gabled belfry. She embellished the roof with diamond-shaped cedar shingles, ridge crestings pierced with a trefoil motif, and scalloped bargeboards ending with small dragon heads, which were meant to scare off evil spirits. The Boyntons hand-carved the fifty-two gargoyles lurking under the eaves, the sinuous dragons filling the arch over the plank door, the mask-like faces topping the spiral columns on either side of the entrance, and the bears forming the columns’ bases. Even richer carvings grace the interior. Over the sanctuary entrance, an elaborate architrave features woodworkers’ tools intertwined with dragons’ tails. Inside the sanctuary, the Boyntons carved the butternut pew-ends with flowers, family heraldry, and images of St. Olaf in a Viking ship and St. George slaying the dragon. Christ’s disciples are on the baptismal font, fishes and doves appear in the pulpit, and grapevines and an angel highlight the altar. Winifred Boynton also painted forty-one frescoes in the primitive manner of Swedish bönader, peasant wall-hangings. The religious images include concepts such as Faith and Charity, the Peaceable Kingdom, and the legend of the unicorn. The Boyntons built the chapel on the grounds of their summer retreat, which they called Björklunden Vid Sjön, or "Birch Forest by the Water" (now a conference center for Lawrence University). It included a Scandinavian-style house, which Winifred designed and the couple built. Above its first story, built of hewn logs and chinked with mortar, hangs a second story of rough-hewn timbers, recalling a traditional Norwegian stabbur, or granary. On the exposed ridge, Winifred carved images of dragons with long tongues and glaring green eyes. |
|---|---|
| Bibliographic References: | SATURDAY EVENING POST 12/27/1952. FAITH BUILDS A CHAPEL, WINIFRED C. BOYNTON, 1953. Buildings of Wisconsin manuscript. |
| Wisconsin Architecture and History Inventory, State Historic Preservation Office, Wisconsin Historical Society, Madison, Wisconsin |

