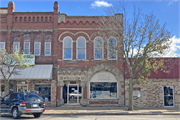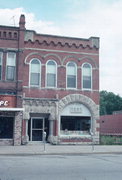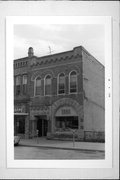Property Record
126 S EAU CLAIRE ST
Architecture and History Inventory
| Historic Name: | |
|---|---|
| Other Name: | |
| Contributing: | |
| Reference Number: | 2584 |
| Location (Address): | 126 S EAU CLAIRE ST |
|---|---|
| County: | Buffalo |
| City: | Mondovi |
| Township/Village: | |
| Unincorporated Community: | |
| Town: | |
| Range: | |
| Direction: | |
| Section: | |
| Quarter Section: | |
| Quarter/Quarter Section: |
| Year Built: | 1891 |
|---|---|
| Additions: | |
| Survey Date: | 197719842021 |
| Historic Use: | bank/financial institution |
| Architectural Style: | Romanesque Revival |
| Structural System: | |
| Wall Material: | Brownstone |
| Architect: | |
| Other Buildings On Site: | |
| Demolished?: | No |
| Demolished Date: |
| National/State Register Listing Name: | Not listed |
|---|---|
| National Register Listing Date: | |
| State Register Listing Date: |
| Additional Information: | LARGE STONE ARCH WINDOW AND COLUMNED ENTRANCE WITH "18BANK91" CARVED OVER DOOR. COUPLED ROUND ARCH WINDOWS ABOVE BRICK CORBEL TABLE. 2021 - Resurveyed. This former bank building was constructed in 1891. It served as a state charter bank initially before becoming the First National Bank of Mondovi in the early twentieth century. It currently functions as a retail building. The Romanesque-style building is two stories in height and is clad mostly in brick, apart from stone accents and a stone base. The left bay of the façade features a slightly recessed entrance situated beneath a decorative stone entablature, which is supported by Tuscan style stone columns. The stonework of the entablature includes dentils, corbelling, floral designs, and the words “18 BANK 91.” The primary entrance is a single metal and glass door with full height side lights on either side. The right bay of the façade contains a replacement display window topped by a rounded and rusticated stone arch and sits on a stone sill. On the second story of the façade are two pairs of round arched 1/1 sash windows on a continuous stone sill, intersected with a continuous stone lintel, and topped with brick and stone arches. The building has a flat roof and parapet that features stone capstones, floral stone plaques, and decorative brick corbelling. |
|---|---|
| Bibliographic References: | Date stone; Alliance Bank, "Our History," accessed November 8, 2021, https://www.alliancebank.us/about-us/our-history/. |
| Wisconsin Architecture and History Inventory, State Historic Preservation Office, Wisconsin Historical Society, Madison, Wisconsin |




