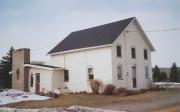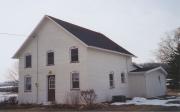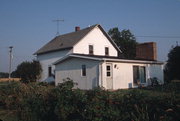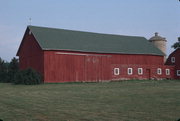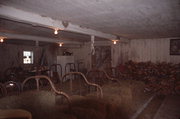Property Record
1463 DUMP RD, W SIDE
Architecture and History Inventory
| Historic Name: | Joseph Monfils Farmstead |
|---|---|
| Other Name: | |
| Contributing: | |
| Reference Number: | 25734 |
| Location (Address): | 1463 DUMP RD, W SIDE |
|---|---|
| County: | Door |
| City: | |
| Township/Village: | Brussels |
| Unincorporated Community: | |
| Town: | 26 |
| Range: | 24 |
| Direction: | E |
| Section: | 18 |
| Quarter Section: | NE |
| Quarter/Quarter Section: | SE |
| Year Built: | 1921 |
|---|---|
| Additions: | |
| Survey Date: | 1995 |
| Historic Use: | house |
| Architectural Style: | Front Gabled |
| Structural System: | |
| Wall Material: | Concrete |
| Architect: | Joseph Cumber |
| Other Buildings On Site: | |
| Demolished?: | No |
| Demolished Date: |
| National/State Register Listing Name: | Monfils, Joseph, Farmstead |
|---|---|
| National Register Listing Date: | 5/6/2004 |
| State Register Listing Date: | 1/16/2004 |
| National Register Multiple Property Name: |
| Additional Information: | A 'site file' exists for this property. It contains additional information such as correspondence, newspaper clippings, or historical information. It is a public record and may be viewed in person at the Wisconsin Historical Society, State Historic Preservation Office. In the late-nineteenth and early-twentieth centuries, Wisconsin was home to the nation's largest population of Belgian immigrants, who came to the rolling farmland stretching between Green and Sturgeon bays. Most Belgians came in search of cheap land; the federal government offered homesteads on the public domain for only $1.25 per acre. The Belgian newcomers, most of them from the Walloon-speaking provinces in southern Belgium, initially came to Green Bay, where a Belgian priest convinced them to seek land in his parish northeast of that city, where they could attend religious services in their language. Just south of this original settlement, John and Theresa Monfils established their wheat farm around 1865. They built their two-story red-brick house in a cruciform plan with a cross-gabled roof and a small side porch. Its distinctive polychromatic brickwork expresses a folk aesthetic common in this area. One gable end features a five-pointed star with a bull’s-eye at center. Below the star, two bands, curved in an apparent reference to the blades of scythes, cross from each window’s lintel to the sill of the other. Underneath these windows, the mason created a decorative cream-brick belt course with a dogtooth pattern. A similar decorative pattern is found at the rear elevation, where double courses of bricks, laid obliquely with their corners pointing out from the wall plane, trim the eaves and extend down in diagonals to tie the eaves to the window sills, creating a diamond-like image. The mason’s highly personal, even whimsical, brickwork contrasts with the formal cream-brick quoins at the corners and the drip moldings above the segmentally arched windows. Also on property: 2 barns, silo, and a shed. |
|---|---|
| Bibliographic References: | Buildings of Wisconsin manuscript. |
| Wisconsin Architecture and History Inventory, State Historic Preservation Office, Wisconsin Historical Society, Madison, Wisconsin |

