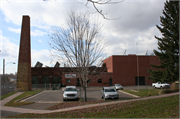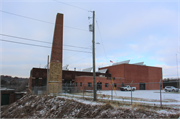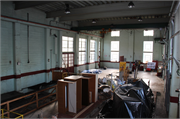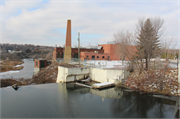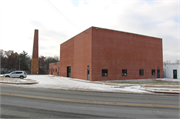Property Record
401 WINTER ST
Architecture and History Inventory
| Historic Name: | Junction Mill |
|---|---|
| Other Name: | Municipal Power Plant |
| Contributing: | |
| Reference Number: | 25348 |
| Location (Address): | 401 WINTER ST |
|---|---|
| County: | Pierce |
| City: | River Falls |
| Township/Village: | |
| Unincorporated Community: | |
| Town: | |
| Range: | |
| Direction: | |
| Section: | |
| Quarter Section: | |
| Quarter/Quarter Section: |
| Year Built: | 1866 |
|---|---|
| Additions: | |
| Survey Date: | |
| Historic Use: | public utility/power plant/sewage/water |
| Architectural Style: | Astylistic Utilitarian Building |
| Structural System: | |
| Wall Material: | Brick |
| Architect: | |
| Other Buildings On Site: | |
| Demolished?: | No |
| Demolished Date: |
| National/State Register Listing Name: | Not listed |
|---|---|
| National Register Listing Date: | |
| State Register Listing Date: |
| Additional Information: | 2019 Survey: The original section of the Junction Falls development was built in 1900 on the site of the former Junction Mill. The Junction Falls powerhouse now consists of a multi-part, multi-story brick superstructure above a concrete substructure that was enlarged and altered in several phases over the twentieth century. Dates of significant additions are listed - 1867; 1900; 1928; 1947; 1962; 1971; 1989; 1998; 2017. The original 1867 Junction Mill smokestack rises on the east side of the hydroelectric development. On the west side of the smokestack is the original 1900 portion of the powerhouse, which has a one-story brick superstructure containing the plant control room built over a masonry basement level. This portion features a corbelled cornice and arched window openings containing replacement one-over-one windows. On the riverbank below the original powerhouse is the generator house, a cube-shaped brick building set on a concrete foundation with a flat, cast-concrete roof and cornice. It contains a single General Electric generator rated at 250 kilowatt (kW) coupled to a Leffel hydraulic turbine. The generator house is connected to the basement of the powerhouse by a brick and concrete block corridor. The 1928 and 1947 Art Deco-style portions of the powerhouse are attached to the east side of the original building. They join to create a one-story, high-bay structure with brick masonry and concrete block walls, a cast concrete foundation, a flat roof, and metal casement windows. The south and east exterior elevations of the building are divided into bays by brick pilasters topped with a corbeled cornice. There are modern solar panels on the roof of the building. On the northside of the building are additions constructed in phases between 1962 and the 1990s to house auxiliary diesel and natural gas generators, equipment rooms, and office/administrative spaces, as well as a one-story maintenance garage with four overhead bay doors. The powerhouse is connected to a concrete gravity dam measuring 140 feet long and 32 feet high, with an uncontrolled overflow spillway and a crest length of 115 feet. The water intake headworks section of the dam is at the right abutment and has two gated waterway openings; one 5-foot square for discharging excess flows; and a 200-foot long concrete encased pipe leading from the penstock to the powerhouse generator house. The impoundment of the Junction Falls development, known as Lake George, has a surface area of approximately 15.5 acres at the normal pool elevation of 865.3 feet mean sea level (MSL). The spillway is approximately 32-feet high and 115-feet long and has a 21-foot wide base. The designed head is approximately 42 feet high. The storage capacity of the impoundment is 142.7 acre feet. The Junction Falls development is operated in a run-of-river mode. The adjacent switchyard on the northwest side of the powerhouse was built in 2017. It is not owned by RFMU nor is it located inside the Project APE. |
|---|---|
| Bibliographic References: | Historic name: Prescott Journal, 23 November 1867. n.d. “History of the River Falls Hydro-Electric Facilities.” Poster presentation on display at the Junction Mill plant. Stoner, J. J., 1880 “Bird’s Eye View of River Falls, Pierce County, Wisconsin.” Available online from the Wisconsin Historical Society at http://content.wisconsinhistory.org/cdm/singleitem/collection/maps/id/94/rec/1. Ericson, Timothy L., 1981 River Falls, Wisconsin: A History, 1885-1910. Thesis, Master of Arts in History, University of Wisconsin-River Falls. Hess, Jeffrey, 1989 Minnesota Hydroelectric Generating Facilities, 1881-1928. National Register of Historic Places. Washington, D. C. Pierce County Historical Association, 2019 “History of the Town of River Falls.” Available online at https://riverfallstown.com/history-of-the-town-of-river-falls/; accessed December 18, 2019. 2009 “History of River Falls.” Available online at https://www.rfcity.org/177/History-of-River-Falls; accessed December 18, 2019. 2019 “The City on the Kinni.” Available online at https://rfcity.maps.arcgis.com/apps/Cascade/index.html?appid=04b5b5ea70a14f2692eac59406b1e6f6; accessed December 19, 2019. Price, David, 2020 Architectural Resources Survey for the River Falls Hydroelectric Project (FERC No. 10489), Pierce County, Wisconsin. TRC. Nashville, TN. |
| Wisconsin Architecture and History Inventory, State Historic Preservation Office, Wisconsin Historical Society, Madison, Wisconsin |

