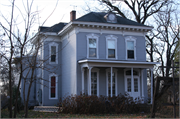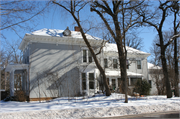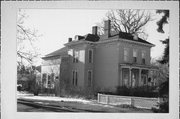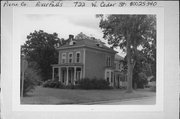Property Record
722 W CEDAR ST
Architecture and History Inventory
| Historic Name: | George and Marion Farnsworth House |
|---|---|
| Other Name: | |
| Contributing: | |
| Reference Number: | 25340 |
| Location (Address): | 722 W CEDAR ST |
|---|---|
| County: | Pierce |
| City: | River Falls |
| Township/Village: | |
| Unincorporated Community: | |
| Town: | |
| Range: | |
| Direction: | |
| Section: | |
| Quarter Section: | |
| Quarter/Quarter Section: |
| Year Built: | 1879 |
|---|---|
| Additions: | |
| Survey Date: | 19902014 |
| Historic Use: | house |
| Architectural Style: | Italianate |
| Structural System: | |
| Wall Material: | Aluminum/Vinyl Siding |
| Architect: | William Carlton |
| Other Buildings On Site: | |
| Demolished?: | No |
| Demolished Date: |
| National/State Register Listing Name: | Not listed |
|---|---|
| National Register Listing Date: | |
| State Register Listing Date: |
| Additional Information: | 1990: ROUND ARCHED BLIND DORMERS W/FINIALS BRACKETS AND MODILLIONS UNDER EAVES SEGMENTAL ARCHED WINDOWS W/ HOODS AND FALSE KEYSTONES BALUSTRADE AROUND ROOF DECK USED AS A WWI HOSPITAL IN 1917 2014-15: Oriented to the north, this two-story, Italianate-style house is comprised of two primary blocks of construction, with an additional wing located at the rear, all of which is sheathed with vinyl siding. The northernmost, two-story block of the house is topped with a truncated hipped roof, the overhanging eave of which is accented with both bracket and modillion trim. A two-story bay extends to the east, while a one-story bay is located along the west side. Small, round-arched, blind dormers rise from three sides of the roofline. The home’s primary entrance is located along the north elevation and is sheltered by a flat-roofed porch with replacement posts. The double-door entry with an overhead transom is located at the right, while a pair of floor-to-ceiling, multiple-light windows completes the elevation. A series of three, regularly placed, one-over-one-light sash line the second floor, each one with a wooden surround and faux keystone at center. The tall-and-narrow windows throughout the remainder of this block feature the wooden surrounds and are arranged singly or in pairs. The second or middle block is slightly shorter than the first but is also topped with a truncated hipped roofline and the eaves are trimmed with modillions. A one-and-one-half-story, shed-roof wing extends to the east, while a porch is located along its Winter Street elevation. Windows are mostly arranged singly and do not have the surrounds found on the main block. The rearmost, one-story block is also topped with a hipped roof. George W. Farnsworth, the home’s original owner, was born in 1836 in Corning, New York. As of the 1870 census, he and his Canadian-born wife Marion Wing, lived in St. Paul, Minnesota, where George worked as a salesman. The Farnsworth family moved to River Falls after 1875 and the subject home, according to citations in the local newspaper, was built between 1878 and 1880 by William Carlton. As of 1880, the paper reported that “the house is doubtlessly the most complete and finest throughout our village,” and went on to note cemented floors in the basement, plastered walls, as well as a cupola. George and Marion had five children, three of whom survived to adulthood. In 1890, Marion died and, four years later, George married Mamie Holmes of Rochester, Minnesota. They had one daughter Margaret. George’s 1915 obituary indicated that he had retired in 1899, after working as a traveling salesman for twenty-seven years for the St. Paul firm of Finch, Van Slyke & McConville. Following George’s death, the home remained in possession of the Farnsworth family through at least 1918. A newspaper citation indicates that the Paynters moved into the home in November of 1919 and, by 1920, the house was occupied by blacksmith Arthur Van Marter and his wife Florence. Secondary sources indicate that this house was utilized for a short period as a hospital beginning in 1916 or 1917, which makes it the first known location of a hospital in River Falls. It was begun by Margaret Melander and her sister Hilma, shortly after their graduation from nursing classes at Northwestern Hospital in Minneapolis. According to Melander’s husband, as published in 1977, the hospital consisted of sixteen beds, an operating room and a kitchen. Room rates varied from $6 to $8 per day, dependent upon whether it was a private or double room. Baby delivery cost, on average, was said to have ranged between $25 and $35. The hospital was noted as dissolved in 1918. Returning to the history of the subject house, the Van Marters are verified as residing (and believed to be renting) in the home from 1920 through about October 1926, when the house was sold to Warren and Zenith Oligney, who remained in the house through at least 1942. During the Oligneys’ tenure, the house was divided into at least three apartments; the house continues to carry more than one address. |
|---|---|
| Bibliographic References: | 1990: Historic name, date of construction, designer: River Falls Journal, 16 November 1876 (Please note that this citation was NOT reviewed for accuracy in 2014) 2014-2015: House is evident on the 1880 Birdseye map of River Falls. River Falls Journal, 16 April 1896: "GW Farnsworth built a creamery for his private use at his residence in the 4th ward." U.S. Federal Census, Population, 1870, 1900, 1910, 1920; Newsbrief (re: Finishing off new house), River Falls Journal, 22 August 1878; Newsbrief (carpenter work completion), RFJ, 26 February 1880; “George W. Farnsworth,” obituary, RFJ, 23 December 1915, 1/3; The 1918 tax roll cites the property as the Farnsworth estate, with taxes paid by Mamie Farnsworth; Newsbrief (re: Paynters move into Mamie Farnsworth’s house on the west side), RFJ, 5/1. The 1955 obituary for Margaret Melander Amundson cites that after she graduated from River Falls Normal School she taught in North Dakota for two years and then studied to be a nurse at the Rest Hospital in Minneapolis and at the University of Minnesota. An account by her husband, Emil Amundson, cites that the sisters attended nursing classes at Northwestern Hospital, Joan Kremer Bennett, “Many Old River Falls Homes Served as Temporary Hospitals in the Past,” in River Falls: A Frontier Community Grows Up: A Collection of River Falls Area Historical Articles Reprinted from the River Falls Journal (River Falls, WI: The River Falls Journal, 1977), 44. This may have been a name change; however a quick search of the history of Northwestern Hospital does not identify the name “Rest Hospital.” Additionally, the River Falls hospital was cited in the 1970s-era account as starting in 1917, the obituary notes that it was 1916, Margaret Melander Amundson, Obituary, RFJ, 8 September 1955, 4/1-3. Bennett, “Many Old River Falls Homes Served As Temporary Hospitals in the Past,” 44. Despite the costs given, which were identified as associated with this structure in 1917-1918, when compared with the costs set by the People’s Hospital Corporation (est. in 1921), they seem somewhat high. U.S. Federal Census, Population, 1920, 1930, 1940; Newsbrief (re: Oligney buys Van Marter House formerly known as the Farnsworth house), RFJ, 7 October 1926, 5/1; World War II Draft Registration Card (Oligney), Available online at www.ancestry.com, Accessed June 2015. |
| Wisconsin Architecture and History Inventory, State Historic Preservation Office, Wisconsin Historical Society, Madison, Wisconsin |




