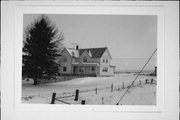Property Record
N8784 STH 128
Architecture and History Inventory
| Historic Name: | |
|---|---|
| Other Name: | |
| Contributing: | |
| Reference Number: | 25069 |
| Location (Address): | N8784 STH 128 |
|---|---|
| County: | Pierce |
| City: | |
| Township/Village: | Spring Lake |
| Unincorporated Community: | |
| Town: | 27 |
| Range: | 15 |
| Direction: | W |
| Section: | 3 |
| Quarter Section: | NW |
| Quarter/Quarter Section: | SW |
| Year Built: | |
|---|---|
| Additions: | |
| Survey Date: | 19822015 |
| Historic Use: | house |
| Architectural Style: | Gabled Ell |
| Structural System: | |
| Wall Material: | Clapboard |
| Architect: | |
| Other Buildings On Site: | |
| Demolished?: | No |
| Demolished Date: |
| National/State Register Listing Name: | Not listed |
|---|---|
| National Register Listing Date: | |
| State Register Listing Date: |
| Additional Information: | The Gabled Ell house was constructed c.1890 and is rectangular in plan with clapboard walls (with decorative wood shingles inside each gable) and an asphalt-shingled gable roof. The front elevation faces west and is asymmetrical in plan with a 1-story, hipped-roof front porch spanning the width of the side-gabled mass. The porch has wood column supports with a small off-center "pediment" projecting from the front roof slope. Inside the porch are a pair of 2-pane windows, a single doorway, and a small 1-over-1 window (all of which appear to be modern replacements). Above the porch, a gabled wall dormer projects from the front roof slope and contains a pair of 1-over-1 windows; the wall inside the dormer is clad in decorative wooden shingles. The front-gabled portion of the facade contains a pair of 1-over-1 windows centered in the first story and a pair of 1-over-1 windows centered at the second story; the wall inside the gable is clad in decorative wood shingles. Although this property contains adjacent agricultural outbuildings (recently-constructed and pre-1970), these were not surveyed as the property as a whole does not meet survey criteria as described in the WisDOT Farmstead Survey Methodology. |
|---|---|
| Bibliographic References: |
| Wisconsin Architecture and History Inventory, State Historic Preservation Office, Wisconsin Historical Society, Madison, Wisconsin |


