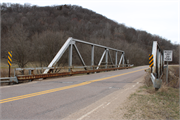Property Record
CTH G over Coon Creek
Architecture and History Inventory
| Historic Name: | Coon Creek Bridge B-32-0050 |
|---|---|
| Other Name: | Bridge No. 45 |
| Contributing: | |
| Reference Number: | 246879 |
| Location (Address): | CTH G over Coon Creek |
|---|---|
| County: | La Crosse |
| City: | |
| Township/Village: | Washington |
| Unincorporated Community: | |
| Town: | 15 |
| Range: | 5 |
| Direction: | W |
| Section: | 34 |
| Quarter Section: | SE |
| Quarter/Quarter Section: | NW |
| Year Built: | 1939 |
|---|---|
| Additions: | |
| Survey Date: | 2024 |
| Historic Use: | bridge |
| Architectural Style: | |
| Structural System: | Warren Truss |
| Wall Material: | Metal |
| Architect: | |
| Other Buildings On Site: | |
| Demolished?: | No |
| Demolished Date: |
| National/State Register Listing Name: | Not listed |
|---|---|
| National Register Listing Date: | |
| State Register Listing Date: |
| Additional Information: | A 'site file' exists for this property. It contains additional information such as correspondence, newspaper clippings, or historical information. It is a public record and may be viewed in person at the Wisconsin Historical Society, State Historic Preservation Office. 2024: Structure B-32-0050 is oriented on a northwest/southeast axis and features a steel Warren pony thru truss. The bridge supports two-way traffic and carries CTH G over Coon Creek, northeast of village of Coon Valley within a rural and forested area. Construction of the bridge was completed in 1939. The bridge is a 108-foot-long steel, riveted, Warren pony truss. The bridge has a 23.2-foot-wide bituminous, cast-in-place, concrete deck. The 6-inch deck slab rests on six I-beam stringers supported by concrete abutments. The stringers are intersected by six floor beams and laterally braced with cross-bracing that is connected with intersection plates and riveted to the bottom chord. The bottom chord is built of back-to-back channels riveted with batten plates. The top chord has inclined end posts and is constructed of back-to-back channels that are enclosed with a top plate and underside V-lacing. The vertical, diagonal, and lateral members and end posts are all riveted to the top chord with splice and gusset plates. Each truss is 15.5 feet tall and consists of 3 panels with vertical and diagonal members. The almost-equilateral sections have verticals in compression and diagonals in tension, typifying the Warren design. The center sections have horizontal beams bracing the verticals and diagonals at their midpoints. The verticals, diagonals, and bracing members are rolled steel I-beams. The bridge’s south abutment has rocker expansion bearings and the north abutment has fixed shoe bearings. At the north abutment, some of the original riprapping is still in place. There are two horizontal steel railings riveted in place by steel members and horizontally curved at the ends. On either side of the deck are concrete curbs and two drainage openings along the roadway. Since its construction, the bridge has received regular maintenance, including painting and a new concrete overlay in 1986. |
|---|---|
| Bibliographic References: |
| Wisconsin Architecture and History Inventory, State Historic Preservation Office, Wisconsin Historical Society, Madison, Wisconsin |

