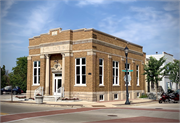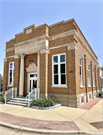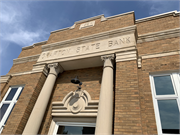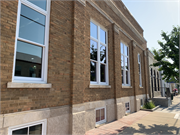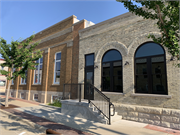| Additional Information: | A 'site file' exists for this property. It contains additional information such as correspondence, newspaper clippings, or historical information. It is a public record and may be viewed in person at the Wisconsin Historical Society, State Historic Preservation Office.
Additional Information, 3-2024:
Architecture
The old Grafton State Bank building consists of two parts, the original 1908-constructed cream brick building that fronts on Bridge Street and the larger 1926-constructed Neoclasical Revival main block that fronts on 12th Avenue. Originally, a four-foot gap existed between the buildings, but in 1960, a connection was built between the buildings.
1926 Bank Building
The 1926 building is a tall, one-story, commercial block clad with brownish-tan bricks and decorated with Indiana limestone in the Neoclassical Revival architectural style. The building has a flat roof with a parapet above a stone cornice. At the center of the parapet on the main or west elevation is a plaque marked “1926.” The building sits on a foundation that has a stone water table and stone veneer on the main elevation that is scored to resemble limestone blocks. The side elevations of the foundations are covered with stucco. The projecting entry pavilion features an entablature of cornice, plain frieze, and architrave supported by colossal columns with Corinthian capitals. The pavilion is flanked by brick pilasters with stone caps.
The main entrance consists of modern vinyl and glass doors with sidelights and a transom trimmed with curved stone molding. The entrance is topped with a broken, stepped, pediment featuring a large bull’s eye decoration. The steps leading to the entrance have a modern metal balustrade.
The building has symmetrical openings that are filled with tall, single-light vinyl windows topped with single light transoms. On the west and south side elevations, there are brick pilasters in between openings. On the north elevation, there is a side entrance filled with a modern door and transom. Leading up this entrance is a set of steps with a modern balustrade.
The interior of the 1926 bank building was completely gutted in 2011and between 2019 and 2022, the interior was redone with all new materials keeping the original open teller space. A second floor in this space was added in 1967 and has been removed in favor of a loft space. Interior finishes include modern wood flooring, exposed brick walls with partial dry wall coverings, modern wood veneer trim, and a ceiling with exposed rafters and service conduits.
1908 Bank (addition)
Since 1960, this once separate building has been an addition to the 1926 bank building and remains as such. The building section is connected to the 1926 bank with a narrow ell that is clad with modern brown bricks. The 1908 building has a main or south elevation and east side elevation of cream brick walls that sit on a cut limestone foundation. The roof is flat and slightly sloped to the west.
The main or south elevation features two large openings decorated with elliptical arches in the Romanesque Revival style. The openings are filled with modern metal and tinted glass windows. A metal and tinted glass door sits to the west of the windows and is reached by a set of concrete steps with a modern metal balustrade. Attached to the north elevation of the 1908 building is a one-story addition built around 1940. Constructed with brick walls, two of the walls of this addition are now covered with modern metal board and batten siding. On the west elevation of this addition is a modern entrance and a bank of modern metal and glass windows.
The interior of the addition was also gutted and features finishes such as brick wall surfaces (both old and modern), a modern wood floor, an exposed ceiling, and modern wood trim. There is a vintage sliding metal door leading into the 1940 addition.
History
The Grafton State Bank was founded and received a state charter in 1906. In 1908, a small cream brick building was constructed for the bank and was used until 1926. In that year, a much larger building was constructed next to the old building and the old bank was leased to the post office. A four-foot space existed between the two buildings. Around 1940, the post office built a one-story addition to the rear of the 1908 bank building and remained there until 1960. In that year, the post office moved to a new building.
After the post office moved out of the 1908 building, the bank constructed a narrow connection between the 1908 and 1926 buildings and remodeled their interiors for expanded bank space. The interior of the post office was remodeled with wood paneling and the large windows on the south elevation were removed in favor of two sets of metal and glass casements.
In 1967, the bank constructed a second floor in part of the 1926 building and in 1970, the bank clad the entire 1926 and 1908 (with the 1940 addition) buildings in metal paneling, while building a new metal and glass entry pavilion on the south elevation. The bank moved into a modern new building elsewhere in Grafton in 1975 and in 1976, the Ozaukee Savings and Loan moved into the building. They remained there until 1989, however, this institution divided some of the old bank space into office and retail areas. After the Ozaukee Savings and Loan moved out, the building remained an office and retail facility.
In 1995, the Moraine Environmental company purchased the building and began a renovation. They removed the metal paneling on the exterior, exposing the old facades. They also removed the large metal and glass entry pavilion on the 1926 section. This company remained until 2004. Between 2004 and 2011, the building was used as office and retail space and had several owners. In 2011, one of the owners gutted the interior but never finished another renovation. Between 2011 and 2019, the building remained vacant and there were various proposals to demolish it. In 2019, JTW Development purchased the building and renovated it for office space.
(Carol Cartwright, 2024)
|
|---|

