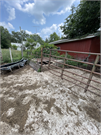Property Record
W5640 County Rd EE
Architecture and History Inventory
| Historic Name: | Lester Cuff |
|---|---|
| Other Name: | Poplar Hill Farmstead House |
| Contributing: | |
| Reference Number: | 246709 |
| Location (Address): | W5640 County Rd EE |
|---|---|
| County: | Columbia |
| City: | |
| Township/Village: | Marcellon |
| Unincorporated Community: | |
| Town: | |
| Range: | |
| Direction: | |
| Section: | |
| Quarter Section: | |
| Quarter/Quarter Section: |
| Year Built: | 1900 |
|---|---|
| Additions: | |
| Survey Date: | |
| Historic Use: | house |
| Architectural Style: | |
| Structural System: | |
| Wall Material: | |
| Architect: | |
| Other Buildings On Site: | Y |
| Demolished?: | No |
| Demolished Date: |
| National/State Register Listing Name: | Not listed |
|---|---|
| National Register Listing Date: | |
| State Register Listing Date: |
| Additional Information: | A 'site file' exists for this property under the name "Poplar Hill Farmstead." It contains additional information such as correspondence, newspaper clippings, or historical information. It is a public record and may be viewed in person at the Wisconsin Historical Society, State Historic Preservation Office. Additional Comments, 4-2024: This house has a two-story side gable main block with a two-story rear ell and a one-story ell attached to the rear ell. The gable roofs of each section are covered with metal roofing and the walls are covered with asbestos siding. Openings are filled with primarily twentieth century single-light sashes. There are a few smaller openings filed with twentieth century sliding windows. There are two main entrances; a side entrance in the rear ell that is covered with a porch that is enclosed with single light sashes, and a central entrance in the main block covered with an enclosed porch that has modern siding and a modern entry door. The house has a number of historic interior features including lath and plaster walls with simple wood. In a few rooms there is period wainscoting on half of the walls. The floors appear to be primarily medium-sized wood flooring. The interior doors are either four-panel or two panel doors with period hardware. In both the kitchen and one of the bedrooms, there are cabinets constructed of wainscoting and wood. The original multi-paneled front entry door is extant. It has two floral incised blocks plus a large glass pane with an elaborate etched glass design. History According to the NRQ form, Lester Cuff purchased farmland from Henry Neef in 1897 and began developing it into a farm. Lester Cuff died in 1963 and the farm was owned by Lester’s daughters, then came into the possession of grandson Harold Jenkins. Current owner is nephew. |
|---|---|
| Bibliographic References: |
| Wisconsin Architecture and History Inventory, State Historic Preservation Office, Wisconsin Historical Society, Madison, Wisconsin |


