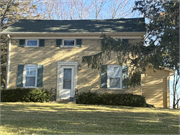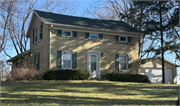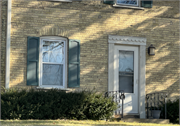| Additional Information: | This historic farmstead stands on the east side of CR E, 0.3 miles north of Beryl Drive. The house is the only building remaining on the property. A barn and other outbuildings were present in the 1937 aerial photograph, but all are either nonextant or in ruins. The house exhibits elements of a late nineteenth century residence in a restrained Greek Revival style in cream brick cladding and Gabled form that is typical for the local area.
This 1.5-story Georgian style side-gable house has a stone foundation and cream brick walls. The primary façade is symmetrical: the central doorway has a concrete entry stoop, is flanked by fluted pilasters, and is surmounted by a scalloped entablature. A single sash window is set on each side of the doorway. Three short hopper windows fenestrate the second floor immediately below the roofline bargeboard. One first-floor and a pair of second-floor windows fenestrate the north side wall. Windows throughout have shutters and are replacement synthetic frames. Sash windows have segmented arch brick lintels and retrofitted openings. In two areas, altered brickwork suggests the roofline has been raised to accommodate a second floor. On front, the top 10 rows of brick are darker than the rest of the wall. A row of several patched holes runs just below this division, the spacing is consistent with rafter tails. On the north end-wall, it appears the upper window openings were raised and the space below filled in with brick. There is a 1-story gabled bay with clapboard walls set off the back of the house. The two-car garage is a modern addition.
In the 1899 county plat book, this 105.5-acre parcel was owned and homesteaded by A. Parker. In the 1919 county atlas, this 74-acre parcel was owned by Fred Niere, whose family owned several other parcels in the area at the time. Only a small structure and no homestead was depicted in 1919. This farmstead is present in the 1937 aerial photo. Trees obscure the house, but it appears the original structure is intact. At least two barns and outbuildings were indicated in 1937, but all auxiliary structures are presently nonextant.
|
|---|
| Bibliographic References: | 2024 Survey:
Foote, C.M. 1899 Plat Book of Jefferson County, Wisconsin. Minneapolis, MN: C.M. Foote. Accessed online, https://www.historicmapworks.com/Atlas/US/8760/
Ogle, G. A. & Co. 1919 Standard Atlas of Jefferson County, Wisconsin. Chicago: G.A. Ogle & Co. Accessed online, https://historicmapworks.com/Atlas/US/8576/
Jannke, W.F. III 1998 A Brief History of Jefferson County, Wisconsin. Prepared for Jefferson County. Accessed online, https://cms4files.revize.com/jeffersoncountynew/COMMUNITY/History%20of%20Jefferson%20County.pdf
WHS n.d. "Origin of Jefferson County" Historical Essay. Madison: WHS. Accessed online, https://www.wisconsinhistory.org/Records/Article/CS9100
Western Historical Co. 1879 The History of Jefferson County, Wisconsin. Chicago: Western Historical Co.. Accessed online, https://www.loc.gov/item/rc01001777/
Ott, John Henry 1917 Jefferson County, Wisconsin and its People: A Record of Settlement, Organization, Progress and Achievement. Chicago: S.J. Clarke Publishing. Accessed online, https://content.wisconsinhistory.org/digital/collection/wch/id/36683/
Cartwright, Carol Lohry 2010 "Intesive Survey Report Architectural and Historical Survey of Towns of Concord, Farmington, Ixonia, and Watertown (NE Quadrant), Jefferson County, Wisconsin." Prepared for the Jefferson County Historic Sites Preservation Commission . Accessed online, https://cms4files.revize.com/jeffersoncountynew/HISTORIC%20SITES/NE%20Architectual_Historical_Intensive_Survey_Repor_Concord_Farmington_Ixonia_Watertownt.pdf
|
|---|



