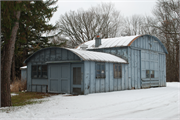| Additional Information: | The Shop is situated on a low rise in the northwest corner inside the south loop of the Drive, west of the baseball diamond on Allen Field. The tree line of a wooded area runs west and south of the building. The Shop is a vernacular, steel building made up of three sections. A tall, bow-roofed garage section facing north anchors the northwest portion of the building. A shorter, bow-roofed shop section is set perpendicular to the garage section, its north side flush with the front façade of the garage section. These bow-roofed sections were both manufactured by the Trachte Brothers Company of Madison, Wisconsin, and appear to date to ca. 1930. The Trachte sections are surfaced and roofed in standing-seam, corrugated metal and were moved into Hatten Park from Riverside Park ca. 1968. The third section is a front-gabled, steel pole building with corrugated metal siding and roofing. It was added to the rear of the garage section ca. 1990. The Trachte sections rest on concrete slabs, while the addition sits on concrete footings. The Shop measures 50 feet (east-west) by 30 feet (north-south); the addition is 30 feet square. It retains very good integrity.
The Shop faces north. The front (north) façade consists of the tall Trachte garage section (west) and the shorter Trachte shop section. The garage section exhibits a pair of tall, paneled metal sliding doors. A small, four-pane, fixed metal window is inset in the lower portion of each door. Two, nine-pane steel sash are evenly-spaced on the north façade of the shop section.
The rear (south) façade is composed of the pole addition (west) and the Trachte shop section (east). The upper portion of the Trachte garage section can be seen above the roof line of the pole addition. The pole addition displays two, regularly-distributed, metal sliding windows. There are no openings on the rear façade of either of the Trachte sections.
The Trachte shop section and the pole addition are visible on the east façade. A narrow door appears at the north end of the Trachte shop section. To the south is a pair of large, paneled wood doors. At the south end of the façade, a six-pane, metal awning window can be seen. Beneath it is a boarded opening; this may have been a three-pane, fixed sash; the six-pane awning over a three-pane fixed sash was a configuration typical of Trachte buildings of the 1920s and 1930s. The pole addition possesses two, regularly-distributed, metal sliding windows on its east façade.
The west façade is composed of the Trachte garage section (north) and the pole addition (south). The Trachte garage section displays two, large, nine-pane metal sash. The upper six-pane portion of each is an awning window. A ghost sign appears beneath the eave of the Trachte garage section. It reads: NEW LONDON IMPLEMENT CO. The line beneath has faded such that it can no longer be read. The pole addition exhibits two, evenly-spaced, metal sliding windows on its west façade. The south window is boarded over.
On the interior, each section is an open space and its structure is exposed. The Trachte sections have concrete flooring while the pole addition has a gravel floor.
|
|---|

