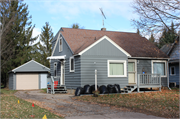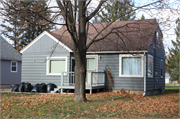Property Record
118 E 10th Ave
Architecture and History Inventory
| Historic Name: | |
|---|---|
| Other Name: | |
| Contributing: | |
| Reference Number: | 246332 |
| Location (Address): | 118 E 10th Ave |
|---|---|
| County: | Langlade |
| City: | Antigo |
| Township/Village: | |
| Unincorporated Community: | |
| Town: | |
| Range: | |
| Direction: | |
| Section: | |
| Quarter Section: | |
| Quarter/Quarter Section: |
| Year Built: | 1940 |
|---|---|
| Additions: | |
| Survey Date: | 2023 |
| Historic Use: | house |
| Architectural Style: | Minimal Traditional |
| Structural System: | |
| Wall Material: | Aluminum/Vinyl Siding |
| Architect: | |
| Other Buildings On Site: | Y |
| Demolished?: | No |
| Demolished Date: |
| National/State Register Listing Name: | Not listed |
|---|---|
| National Register Listing Date: | |
| State Register Listing Date: |
| Additional Information: | 2023: This one and one-half-story single-family residence is a gable-and-wing roof subtype of the Minimal Traditional style constructed circa 1940. It has a slight L-shape plan consisting of the prominent side-gable and lower front-gable projection. The foundation is poured concrete and rises above ground with three-lite wood windows. The exterior cladding is aluminum siding and vertical dog-eared planks in the gable ends. The roof is clad in asphalt shingle and features narrow eaves closed with wood soffit and fascia. The primary entrance is centered in the principal (south) elevation adjacent to the front-gabled projection. It is accessed via a small uncovered, partial width deck. The windows at the front of the house are single-lite fixed sash windows flanking the southeast corners of the front-gabled projection and the side-gabled volume. The windows in the rear of the house and the gable ends are one-over-one hung sash windows. A secondary entrance is in the west gable end wall adjacent to the property driveway. It is accessed via a small wooden stoop. The upper half-story has been expanded with an expansive dormer that rises slightly from the original roof ridge and spans nearly the entire rear (north) roof slope. A one-bay, detached garage stands behind the house at the end of the property driveway. The garage bay is enclosed with a vinyl panel overhead garage door and is flanked by a pedestrian entrance. |
|---|---|
| Bibliographic References: |
| Wisconsin Architecture and History Inventory, State Historic Preservation Office, Wisconsin Historical Society, Madison, Wisconsin |


