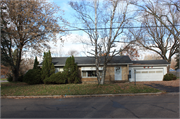Property Record
102 E 10th Ave
Architecture and History Inventory
| Historic Name: | |
|---|---|
| Other Name: | |
| Contributing: | |
| Reference Number: | 246330 |
| Location (Address): | 102 E 10th Ave |
|---|---|
| County: | Langlade |
| City: | Antigo |
| Township/Village: | |
| Unincorporated Community: | |
| Town: | |
| Range: | |
| Direction: | |
| Section: | |
| Quarter Section: | |
| Quarter/Quarter Section: |
| Year Built: | 1960 |
|---|---|
| Additions: | |
| Survey Date: | 2023 |
| Historic Use: | house |
| Architectural Style: | Ranch |
| Structural System: | |
| Wall Material: | Stone Veneer |
| Architect: | |
| Other Buildings On Site: | N |
| Demolished?: | No |
| Demolished Date: |
| National/State Register Listing Name: | Not listed |
|---|---|
| National Register Listing Date: | |
| State Register Listing Date: |
| Additional Information: | 2023: This one-story single-family residence is a Ranch form constructed circa 1960. The house stands at the northeast corner of 10th Avenue and Aurora Street with a principal elevation facing south toward 10th Avenue. The house consists of a side-gabled living space that is rectangular in plan with an attached side-gabled garage that is recessed behind the principal (south) elevation of the living space. The exterior of the living space and the attached garage are covered in aluminum siding except for the principal elevation of the living space that is clad in stone veneer. The side gabled roof is clad in asphalt shingle with moderately overhanging closed eaves. The primary entrance is offset to the east end of the living space and is accessed by a concrete stoop with a wrought iron railing. A picture window consisting of a large central pane flanked by one-over-one sidelights is west of the entrance. An integrated stone veneered planter runs along the stone veneered portion of the principal elevation. The attached garage is at the east end of the house. A single wood paneled and glazed overhead garage door encloses the two-car garage; it is flanked a secondary pedestrian entrance. |
|---|---|
| Bibliographic References: |
| Wisconsin Architecture and History Inventory, State Historic Preservation Office, Wisconsin Historical Society, Madison, Wisconsin |

