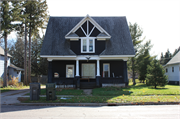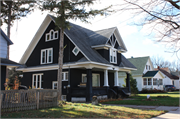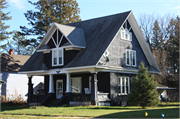Property Record
201 10th Ave
Architecture and History Inventory
| Historic Name: | |
|---|---|
| Other Name: | |
| Contributing: | |
| Reference Number: | 246329 |
| Location (Address): | 201 10th Ave |
|---|---|
| County: | Langlade |
| City: | Antigo |
| Township/Village: | |
| Unincorporated Community: | |
| Town: | |
| Range: | |
| Direction: | |
| Section: | |
| Quarter Section: | |
| Quarter/Quarter Section: |
| Year Built: | 1920 |
|---|---|
| Additions: | |
| Survey Date: | 2023 |
| Historic Use: | house |
| Architectural Style: | Craftsman |
| Structural System: | |
| Wall Material: | Stucco |
| Architect: | |
| Other Buildings On Site: | |
| Demolished?: | No |
| Demolished Date: |
| National/State Register Listing Name: | Not listed |
|---|---|
| National Register Listing Date: | |
| State Register Listing Date: |
| Additional Information: | 2023: This two and one-half story single-family residence is a large, Craftsman style bungalow constructed circa 1920. It is rectangular in plan with a broad side-gabled roof that features a large front-gabled dormer centered in the north roof slope. The exposed foundation and first story exterior are covered in a highly texture stucco while the second story gable ends are covered in a slightly less textured stucco. The roof is covered in asphalt shingles; the wide eaves have been closed or reclad with aluminum soffit and fascia. The bottom of the gable ends are enclosed with a pent roof, and all gable ends feature pent eave returns. The principal elevation faces north toward 10th Avenue. A full-width open-air porch is recessed below the broad sweeping side-gabled roof. It is supported on tapered columns spanned by paneled knee walls. Poured concrete stairs lined by curvilinear concrete walls provide access to the porch. Below the porch, the primary entrance is offset to the west with a large single-pane in the center and a one-over-one window to the west. The centered dormer features paired one-over-one windows and diagonal stickwork. The side-facing gable ends feature Palladian windows in the third half story. Paired one-over-one windows divided by wide, stucco mullions and diamond single-pane windows are in the second story of each gable end. Banks of three one-over-one windows are in the first-story side elevations. The windows throughout have been with one-over-one vinyl sash windows. |
|---|---|
| Bibliographic References: |
| Wisconsin Architecture and History Inventory, State Historic Preservation Office, Wisconsin Historical Society, Madison, Wisconsin |



