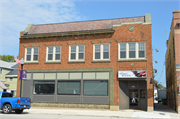Property Record
632 Fremont St.
Architecture and History Inventory
| Historic Name: | Ford Motor Sales |
|---|---|
| Other Name: | |
| Contributing: | Yes |
| Reference Number: | 246309 |
| Location (Address): | 632 Fremont St. |
|---|---|
| County: | Manitowoc |
| City: | Kiel |
| Township/Village: | |
| Unincorporated Community: | |
| Town: | |
| Range: | |
| Direction: | |
| Section: | |
| Quarter Section: | |
| Quarter/Quarter Section: |
| Year Built: | 1921 |
|---|---|
| Additions: | |
| Survey Date: | 2023 |
| Historic Use: | automobile showroom |
| Architectural Style: | Art Deco |
| Structural System: | |
| Wall Material: | Brick |
| Architect: | |
| Other Buildings On Site: | |
| Demolished?: | No |
| Demolished Date: |
| National/State Register Listing Name: | Not listed |
|---|---|
| National Register Listing Date: | |
| State Register Listing Date: |
| Additional Information: | This 2-story Art Deco commercial building was constructed in 1921 as Ford Motor Sales. It is rectangular in plan with red brick walls and a flat roof with an asphalt-shingled pent capping the façade. The front elevation faces south and is asymmetrical in composition with a wide bank of windows spanning the majority of the elevation and a single recessed entrance at the east end of the façade. The entrance is comprised of a metal-framed glass door with transom and side windows painted over or replaced by opaque panels, with the exception of a small display window east of the door. Above this entry recess is a rectangular brick panel that features decorative brickwork and a central diamond-shaped glazed terra cotta detail. The large bank of windows that occupies the remainder of the first story features a green glazed terra cotta surround with decorative corner pieces. The windows are large, horizontally-oriented shop windows with transoms above and opaque paneling below. A former door at the west end of the window bank has been infilled with opaque paneling. The bulkhead wall below the windows is clad in glazed tile. The second story contains three pairs of 6-over-1 windows above the first story storefront and a bank of three 6-over-1 windows above the recessed entrance. Each set of windows features a green glazed terra cotta sill and a flat arch brick crown with green glazed terra cotta detailing. A glazed terra cotta cornice with small modillions caps the western two-thirds of the façade while the remaining roofline projects above this and is slightly stepped (an original rounded parapet at this location has been lost). Immediately below this is a decorative round plaque that bears the building’s construction year (1921); this is of glazed terra cotta or metal composition and features a brick surround. |
|---|---|
| Bibliographic References: |
| Wisconsin Architecture and History Inventory, State Historic Preservation Office, Wisconsin Historical Society, Madison, Wisconsin |

