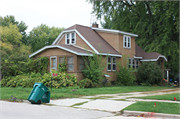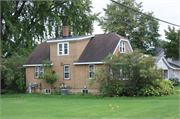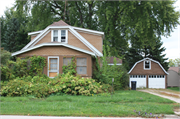Property Record
N7701 Minnesota Ave
Architecture and History Inventory
| Historic Name: | |
|---|---|
| Other Name: | |
| Contributing: | |
| Reference Number: | 246296 |
| Location (Address): | N7701 Minnesota Ave |
|---|---|
| County: | Fond du Lac |
| City: | North Fond du Lac |
| Township/Village: | |
| Unincorporated Community: | |
| Town: | |
| Range: | |
| Direction: | |
| Section: | |
| Quarter Section: | |
| Quarter/Quarter Section: |
| Year Built: | 1920 |
|---|---|
| Additions: | |
| Survey Date: | 2023 |
| Historic Use: | house |
| Architectural Style: | Bungalow |
| Structural System: | |
| Wall Material: | Asphalt |
| Architect: | |
| Other Buildings On Site: | Y |
| Demolished?: | No |
| Demolished Date: |
| National/State Register Listing Name: | Not listed |
|---|---|
| National Register Listing Date: | |
| State Register Listing Date: |
| Additional Information: | This is a one and one-half story bungalow type house constructed circa 1920. It is rectangular in plan with a nearly full-width, clipped gable, enclosed front porch. The roof is a front-facing clipped gable roof with eaves pierced by shed roof dormers. The foundation is rock-faced concrete block. Faux brick asphalt siding overlays or replaced the original exterior cladding. The roof is covered in asphalt shingle. The eaves have been enclosed with aluminum soffit panels. The windows throughout the house are the original three-over-one double hung wood sash windows that are characteristic of the period of construction and house type. The front porch is enclosed with four-over-one wood sash windows and one-over-one wood sash storms windows placed in wood framing atop a knee wall. The windows are predominantly placed individually, in pairs, and in banks of three. The primary entrance is within the enclosed front porch. A secondary entrance is in the north side elevation and adjacent to the property’s driveway. This entrance is accessed via a small, clipped gable covered wood stoop. A two-bay gambrel roof garage is at the end of the property’s driveway. It is enclosed with two glazed, wood paneled overhead garage doors with a single one-over-one window centered in the gable end. |
|---|---|
| Bibliographic References: |
| Wisconsin Architecture and History Inventory, State Historic Preservation Office, Wisconsin Historical Society, Madison, Wisconsin |



