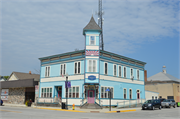Property Record
602 Fremont St.
Architecture and History Inventory
| Historic Name: | Grand Central Hotel |
|---|---|
| Other Name: | |
| Contributing: | |
| Reference Number: | 246291 |
| Location (Address): | 602 Fremont St. |
|---|---|
| County: | Manitowoc |
| City: | Kiel |
| Township/Village: | |
| Unincorporated Community: | |
| Town: | |
| Range: | |
| Direction: | |
| Section: | |
| Quarter Section: | |
| Quarter/Quarter Section: |
| Year Built: | 1892 |
|---|---|
| Additions: | |
| Survey Date: | 2023 |
| Historic Use: | hotel/motel |
| Architectural Style: | Queen Anne |
| Structural System: | |
| Wall Material: | Clapboard |
| Architect: | |
| Other Buildings On Site: | |
| Demolished?: | No |
| Demolished Date: |
| National/State Register Listing Name: | Not listed |
|---|---|
| National Register Listing Date: | |
| State Register Listing Date: |
| Additional Information: | This 2-story Queen Anne building was constructed in 1892 as a hotel; it was restored in phases between 1989 and 2002. The building is rectangular in plan with a stone foundation, clapboard siding, and a flat roof with a prominent, square tower at the southeast corner and a wide cornice that features dentil detailing and large, ornate wood brackets. The tower features a pair of tall, narrow 1-over-1 windows at the second story level, a sunburst motif in the wall above this, and a single 1-over-1 window at the third story; it is capped by a pyramidal roof with curving slopes and overhanging eaves with decorative wood brackets. The building’s front entrance is located in a cutaway first story corner below the tower. The overhang above the recessed entrance is ornamented by large, carved wood brackets. A newer wood stoop with turned wood railings provides access to a front door that is accented by 1-over-1 sidelights and transom. Banks of four 1-over-1 windows are located on both street-facing facades on each side of the front door. The wall below these is clad in beadboard paneling along the length of both façades. A secondary entrance is recessed at the center of the south elevation (facing Fremont Street) and is accessed via a newer wood stoop that runs parallel to the face of the building and features steps at both ends. West of this is another bank of four 1-over-1 windows. The second story of the south façade contains three pairs of tall, narrow 1-over-1 windows. |
|---|---|
| Bibliographic References: |
| Wisconsin Architecture and History Inventory, State Historic Preservation Office, Wisconsin Historical Society, Madison, Wisconsin |

