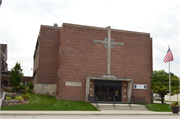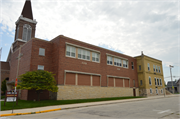Property Record
423 Fremont St.
Architecture and History Inventory
| Historic Name: | Ss. Peter and Paul Catholic School |
|---|---|
| Other Name: | |
| Contributing: | |
| Reference Number: | 246143 |
| Location (Address): | 423 Fremont St. |
|---|---|
| County: | Manitowoc |
| City: | Kiel |
| Township/Village: | |
| Unincorporated Community: | |
| Town: | |
| Range: | |
| Direction: | |
| Section: | |
| Quarter Section: | |
| Quarter/Quarter Section: |
| Year Built: | 1905 |
|---|---|
| Additions: | 1951 |
| Survey Date: | 2023 |
| Historic Use: | elementary, middle, jr.high, or high |
| Architectural Style: | Contemporary |
| Structural System: | |
| Wall Material: | Brick |
| Architect: | |
| Other Buildings On Site: | |
| Demolished?: | No |
| Demolished Date: |
| National/State Register Listing Name: | Not listed |
|---|---|
| National Register Listing Date: | |
| State Register Listing Date: |
| Additional Information: | Ss. Peter and Paul Catholic School was constructed c.1905 at the south end of the church lot; in 1951, a large Contemporary addition was construction to the north (front) end of this building and a connecting wing was added between the school and the neighboring church (the connecting wing is located at the rear/south end of the buildings’ facing elevations). The school is rectangular in plan with cream brick walls in the c.1905 mass, red brick walls in the 1951 mass, and a flat roof. The front elevation faces north and is comprised of the northern wall of the 1951 construction. This is symmetrical in plan with a center bank of entry doors sheltered under a stone hood that consists of a top ledge with tapered side walls. A large stone cross rises from the top of the ledge and projects slightly above the roofline; small glass block windows are located at each quadrant at the center of the cross. The large cross serves as the only detail across the large expanse of otherwise unbroken brick that comprises the building’s front wall. A stone plaque near the eastern corner reads “OUR GUIDE – THE CHURCH / OUR GOAL – HEAVEN / 1951.” Horizontal banks of windows are located along both side elevations of the 1951 building; each of these is sheltered under a stone hood with tapered side pieces. Side walls also feature stone veneer cladding along the basement level. The c.1905 building mass now serves as the rear portion of the school and features segmentally-arched 1-over-1 windows at the first and second stories; decorative detailing includes a corbelled brick cornice with diminutive stone cross finials projecting from the original front corners. See AHI 65330 for Ss. Peter & Paul Catholic Church, 246262 for parish center, and 246263 for rectory. |
|---|---|
| Bibliographic References: |
| Wisconsin Architecture and History Inventory, State Historic Preservation Office, Wisconsin Historical Society, Madison, Wisconsin |


