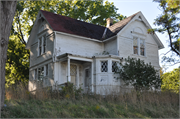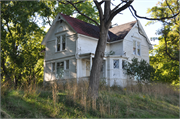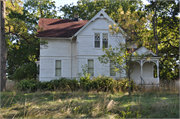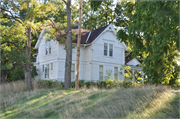Property Record
10879 S 76TH ST
Architecture and History Inventory
| Historic Name: | Peter and Elizabeth Kotvis House |
|---|---|
| Other Name: | |
| Contributing: | |
| Reference Number: | 246141 |
| Location (Address): | 10879 S 76TH ST |
|---|---|
| County: | Milwaukee |
| City: | Franklin |
| Township/Village: | |
| Unincorporated Community: | |
| Town: | |
| Range: | |
| Direction: | |
| Section: | |
| Quarter Section: | |
| Quarter/Quarter Section: |
| Year Built: | 1890 |
|---|---|
| Additions: | |
| Survey Date: | 2023 |
| Historic Use: | house |
| Architectural Style: | Queen Anne |
| Structural System: | |
| Wall Material: | Clapboard |
| Architect: | |
| Other Buildings On Site: | Y |
| Demolished?: | No |
| Demolished Date: |
| National/State Register Listing Name: | Not listed |
|---|---|
| National Register Listing Date: | |
| State Register Listing Date: |
| Additional Information: | Surveyed in 2023 by UWM-CRM as part of the CTH U / S. 76th St. reconstruction project. The property currently contains a cross-gabled Queen Anne-style house (AHI #246141), built around 1890; a three bay garage (AHI #246142), built around 1900; and a small hipped-roof, one bay garage (AHI #246144), built around 1920. Based on historic aerial imagery dating from 1937 to the present, the property formerly contained five additional outbuildings north and east of the house and large garage. By 2007, these outbuildings had begun to collapse, and by 2013, only the foundations remained visible. The Queen Anne-style house was probably built for Peter and Elizabeth Kotvis and probably took on its current appearance around 1890, based on historic plat maps. The two-story house is cross-shaped in plan and has a cross-gabled roof with small central deck. Fenestration consists of a variety of window configurations and types, all of which appear to be historic wood sashes, including single one-over-one double hungs; single and paired double hungs with single light lower sashes and small diamond-paned upper sashes; and tripartite windows with a fixed central picture window flanked by smaller diamond-paned sashes set atop raised panels. A three-sided bay on the east (road) elevation contains three similar diamond-paned sashes set atop raised panels. The first and second story walls of the house are clad in clapboards; the gables are clad in shingles cut into a decorative wave pattern. Broad horizontal bands with classical molding cap the first and second stories. The second story windows on the south and east elevations have elaborate dentil cornices and are capped with semicircular panels with radial fluting. The peaks of the gables contain scrollcut gingerbread trim. The house retains its wood eaves and frieze boards, and the roof is clad in three-tab asphalt shingles. Porches are located in the southeast and northwest crooks of the intersecting gabled masses. The two porches have different decorative treatment, perhaps suggesting different construction or alteration periods. The southeast porch, visible from the road, has classical Doric columns set atop raised panel pedestals. The porch beam continues the horizontal band that runs along the top of the first story walls. The northwest porch, located on the driveway side of the house, has turned posts with arched spindlework friezes and a sunburst gable. |
|---|---|
| Bibliographic References: |
| Wisconsin Architecture and History Inventory, State Historic Preservation Office, Wisconsin Historical Society, Madison, Wisconsin |




