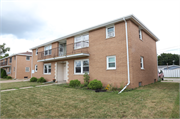Property Record
345, 349 S MARCELLA ST
Architecture and History Inventory
| Historic Name: | |
|---|---|
| Other Name: | |
| Contributing: | |
| Reference Number: | 245959 |
| Location (Address): | 345, 349 S MARCELLA ST |
|---|---|
| County: | Outagamie |
| City: | Kimberly |
| Township/Village: | |
| Unincorporated Community: | |
| Town: | |
| Range: | |
| Direction: | |
| Section: | |
| Quarter Section: | |
| Quarter/Quarter Section: |
| Year Built: | 1964 |
|---|---|
| Additions: | |
| Survey Date: | 2023 |
| Historic Use: | apartment/condominium |
| Architectural Style: | Other Vernacular |
| Structural System: | |
| Wall Material: | Brick |
| Architect: | George Langenhuizen Construction Co., Builder |
| Other Buildings On Site: | Y |
| Demolished?: | No |
| Demolished Date: |
| National/State Register Listing Name: | Not listed |
|---|---|
| National Register Listing Date: | |
| State Register Listing Date: |
| Additional Information: | Surveyed by HRL, 2023: This building is on the east side of and faces Marcella Street from which it is setback by about 33 feet and from the back of sidewalk by approximately 15 feet. The structure has a hipped roof, is approximately 60 feet long and 30 feet wide and constructed of red brick laid in a running bond. All windows are double-hung sashes with concrete sills. The primary entryway is centered in the street-facing façade (that facing the sidewalk) and is nominally recessed, the depth of the recess being sheathed with aluminum or vinyl, clapboard-like siding. The vertical sides of the entryway are defined on the exterior wall by the use of quoins while the transom simply consists of two courses of the wall’s running bond brick, above which is a balcony that occupies the center half of the building. Centered above the entryway below and providing access to the balcony is a centered, recessed, second floor alcove into which each of the second floor apartments have doors that open. Flanking the first floor entryway are two, paired, windows beyond which is a smaller window, all of which is repeated on the second floor. The north and south endwalls have only one smaller, first and second floor window offset to the west. The back of the building has a center doorway flanked by two of the smaller windows while the second floor has five such windows immediately above those openings on the first floor – all symmetrically placed. In addition to this building, included in the seven-building collection are AHI #245960, AHI #24958, AHI# 245957, AHI #245956, AHI #245955 and AHI #245954. |
|---|---|
| Bibliographic References: |
| Wisconsin Architecture and History Inventory, State Historic Preservation Office, Wisconsin Historical Society, Madison, Wisconsin |

