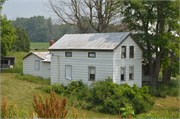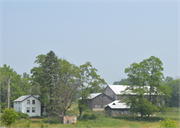Property Record
N7979 STH 57
Architecture and History Inventory
| Historic Name: | Jacob Mueller Farmstead - House |
|---|---|
| Other Name: | |
| Contributing: | |
| Reference Number: | 245862 |
| Location (Address): | N7979 STH 57 |
|---|---|
| County: | Sheboygan |
| City: | |
| Township/Village: | Rhine |
| Unincorporated Community: | |
| Town: | 16 |
| Range: | 21 |
| Direction: | E |
| Section: | 25 |
| Quarter Section: | |
| Quarter/Quarter Section: |
| Year Built: | 1870 |
|---|---|
| Additions: | |
| Survey Date: | 2023 |
| Historic Use: | house |
| Architectural Style: | Other Vernacular |
| Structural System: | |
| Wall Material: | Asbestos |
| Architect: | |
| Other Buildings On Site: | |
| Demolished?: | No |
| Demolished Date: |
| National/State Register Listing Name: | Not listed |
|---|---|
| National Register Listing Date: | |
| State Register Listing Date: |
| Additional Information: | The 2-story vernacular farmhouse was constructed c.1870 and features very modest references to the Greek Revival style. It is irregular in plan with asbestos siding and metal-clad gable roofs. The building is comprised of four distinct building masses including two 2-story gable-roofed masses that create an L-shaped form and two 1-story additions extending from the north elevation of the building. Historically, the front elevation likely faced west or south, but the northern additions and dense foliage overgrowing portions of the building have resulted in an indistinguishable primary elevation. The west elevation (facing the adjacent roadway) reads as a side-gabled building with two double-hung window openings at the first story and two small frieze-level windows just under the eave (suggestive of the influence of the Greek Revival style). One of the first-story windows is 1-over-1 while the other has been covered in plastic film that obscures its composition; both windows have simple wood surrounds with peaked crowns. The two frieze-level windows are small horizontally-oriented, rectangular windows; one of these retains its historic 3-pane fixed sash while the other has been boarded over. The south elevation of this building mass contains two 1-over-1 windows at the first story and two 2-over-2 windows at the second story; all windows have simple woods surrounds with peaked crowns. |
|---|---|
| Bibliographic References: |
| Wisconsin Architecture and History Inventory, State Historic Preservation Office, Wisconsin Historical Society, Madison, Wisconsin |


