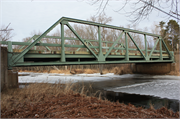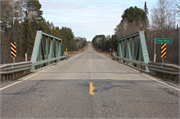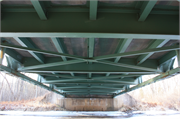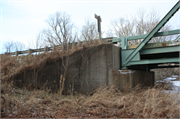Property Record
STH 101 over Pine River
Architecture and History Inventory
| Historic Name: | STH 101 Bridge (B-19-0509) |
|---|---|
| Other Name: | |
| Contributing: | |
| Reference Number: | 245691 |
| Location (Address): | STH 101 over Pine River |
|---|---|
| County: | Florence |
| City: | |
| Township/Village: | Fern |
| Unincorporated Community: | |
| Town: | 39 |
| Range: | 17 |
| Direction: | E |
| Section: | 15 |
| Quarter Section: | |
| Quarter/Quarter Section: |
| Year Built: | 1939 |
|---|---|
| Additions: | |
| Survey Date: | 2022 |
| Historic Use: | bridge |
| Architectural Style: | NA (unknown or not a building) |
| Structural System: | Warren Truss |
| Wall Material: | Metal |
| Architect: | |
| Other Buildings On Site: | |
| Demolished?: | No |
| Demolished Date: |
| National/State Register Listing Name: | Not listed |
|---|---|
| National Register Listing Date: | |
| State Register Listing Date: |
| Additional Information: | 2023: According to the Highway Structures Information System, B-19-0509 was originally constructed in 1939. The bridge is located in a rural setting in the Town of Fern, Florence County and trends east-west and spans Pine River on State Highway 101. B-19-0509 is a single, simple span Warren pony truss bridge with verticals. The bridge members are steel. The bridge consists of six fifteen-foot panels between end posts and vertical members. The end posts and upper chords are built-up with V-lacing along the underside and plates at the ends and connections. The connections are riveted with gusset plates connecting the vertical members and diagonal members. The lower chords are built-up with battens. The superstructure is composed of reinforced, poured concrete decking and steel floor beams and deck stringers. The floor beams are large I-beams spanning perpendicular between each of the vertical and diagonal member connections. The deck stringers are smaller I-beams connected with angle plates to each floor beam. Each section is reinforced with cross angles connected at the center with plates and connected to the decking with a single vertical rod. Rocker bearings connect the superstructure to the concrete abutments. In 1980, the original deck was removed and replaced with bar steel reinforced, poured concrete deck featuring expansion joints on each end and two floor drains along the south end of pavement. A beam guardrail was installed and connected with bolts on the interior sides of the bridge span in 1986. Two of the rocker bearings were replaced in 1996. A concrete overlay was installed in 2006. pony truss bridge |
|---|---|
| Bibliographic References: | Files and Construction records, “B-19-509”, Highway Structures Information System (HSI). |
| Wisconsin Architecture and History Inventory, State Historic Preservation Office, Wisconsin Historical Society, Madison, Wisconsin |




