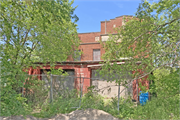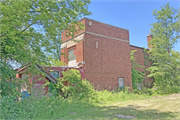Property Record
7230 7 Mile Rd
Architecture and History Inventory
| Historic Name: | Kneeland School |
|---|---|
| Other Name: | |
| Contributing: | |
| Reference Number: | 244983 |
| Location (Address): | 7230 7 Mile Rd |
|---|---|
| County: | Racine |
| City: | |
| Township/Village: | Raymond |
| Unincorporated Community: | |
| Town: | |
| Range: | |
| Direction: | |
| Section: | |
| Quarter Section: | |
| Quarter/Quarter Section: |
| Year Built: | 1929 |
|---|---|
| Additions: | |
| Survey Date: | 2022 |
| Historic Use: | school-one to six room |
| Architectural Style: | Neoclassical/Beaux Arts |
| Structural System: | |
| Wall Material: | Brick |
| Architect: | |
| Other Buildings On Site: | |
| Demolished?: | No |
| Demolished Date: |
| National/State Register Listing Name: | Not listed |
|---|---|
| National Register Listing Date: | |
| State Register Listing Date: |
| Additional Information: | 2022 - The Kneeland School was constructed in 1929 to replace the original 1846 school in this area, which stood on the opposite corner of the CTH U/7 Mile Road intersection. It served the small Kneeland community until 1962 when district JT. District No. 6 joined the Raymond School District. The school was later converted to a residence and appeared to be abandoned/not in use at the time of survey. The Kneeland School is a two-room brick building with an irregular footprint created by large (northwest) and small (southeast) rectangular sections with overlapping corners. The building rests on a raised basement and has a flat roof with a parapet. The south elevation of the smaller section once served as an entry bay and is finished with a stepped parapet, cast concrete details including a “K” for Kneeland and the name of the school “Kneeland School JT. Dist. No 6”, and a glass block window. A one-story, concrete block garage addition obscures the original entrance and much of the primary facade. Other details include a row of soldier bricks at the level of the interior floor plane, brick pilasters, raised bricks that frame concrete details, and a cast concrete midline cornice that likely correlates with the interior ceiling plane. There are two boarded windows with standard proportions on the south elevation of the larger section and two large, boarded windows on the east (side) elevation of this section. A brick chimney rises from the northeast corner of the larger section and the basement is accessed by pedestrian entrances on the east (side) and north (rear) elevations. An opening made in the basement level reveals a large, horizontal I-beam supporting the floor and wooden backing behind the brick veneer. |
|---|---|
| Bibliographic References: | Joe Van Zandt, “Just a Name on the Map,” The Journal Times, January 14, 2000. |
| Wisconsin Architecture and History Inventory, State Historic Preservation Office, Wisconsin Historical Society, Madison, Wisconsin |


