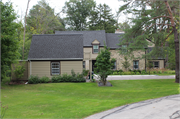| Additional Information: | Information from the 2022 WisDOT survey report:
Partially obscured by the garage, the main block of this Colonial Revival-style house (1939) is comprised of two side-gabled blocks; the northern one of which is sheathed with stone on the first floor and wood siding on the second, while the wing to the south is covered with what appears to be reclaimed brick. Gabled wall dormers extend from the second floor and beyond the roofline on both blocks, while the regularly placed windows are six-over-six-light, double-hung sash. A one-story gabled frame wing extends to the south (believed to be added in 1951), while a two-story gabled frame wing extends from the rear/to the east (believed to be added in 1952). In 1949, the original breezeway between the garage and house was remodeled into a bedroom and bath. In 1963, an existing one-story porch was enclosed.
Constructed between 1938 and 1939 at an approximate cost of $12,000, this house was designed by George Schley & Sons for Dr. Russell A. and Doris (Stotzer) Hering. Dr. Hering was born in Cross Plains, Wisconsin in 1906 and graduated from Marquette University’s School of Dentistry. He married Doris in 1934 and worked as an orthodontist. As of 1940, in addition to Russell and Doris, the Hering household included daughter Ellen, son John and a live-in servant. The house was sold between 1948 and 1949 to Lloyd B. and Lucy (Woodhull) Smith. Born in 1920, Lloyd B. was the grandson Arthur O. Smith of Milwaukee’s A.O. Smith Corporation, where Lloyd B. worked as the assistant to his father, who was the president at the time. As of 1950, Lloyd B. and Lucy, who married in 1945, had two sons, ages 1 and 2. The Smiths remained in the home through the late-1950s. |
|---|
| Bibliographic References: | Citations for the 2022 WisDOT survey report information below:
Building permit for alteration (remodel of breezeway), 19 July 1949, owner: L.B. Smith, architect: George Schley & Sons, est. cost: $2,500; Building permit for alteration and addition, 13 November 1951, owner: L.B. Smith, architect: George Schley & Sons; est. cost: $2,000; Building permit for alteration and addition (2 rooms), 6 October 1952, owner: L.B. Smith, architect: Perce Schley, est. cost: $10,000; Building permit (enclose porch), 5 April 1963, owner: Dr. Hugh Hickey, architect: Perce Schley, est. cost: $1,786.
Original building permit application for 7606 N. Lake Drive, 28 September 1938, owner: R.A. Hering, architect: George Schley & Sons, est. cost: $12,000; U.S. Federal Census, Population, 1930, 1940, 1950; “Mengs at Wedding,” The Capital Times, 1 July 1934, 15; Newsbrief (re: Lucy Woodhull and Lloyd B. Smith), The Dayton Herald (Dayton, OH), 2 August 1945, 12; Whitefish Bay-Fox Point Directory, 1958-59, 1960-61. |
|---|

