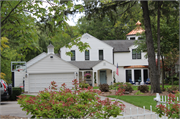| Additional Information: | Information from the 2022 WisDOT survey report:
This two-story Colonial Revival-style house (1941), which is comprised of a front-gabled entrance block and a side-gabled wing to the south, is faced with brick (painted white) on the first floor, while the second floor and garage wing is covered with board siding. A bay window and wall dormer dominate the side-gabled wing, while a shed-roofed open porch with a gabled entry and simple wooden post supports extends from the front-gabled wing. Also part of the original 1941 configuration of the house is a one-story, front-gabled garage that is largely obscured by the 1999 addition of a tandem garage that is slightly offset from the original. A two-story addition was made to the rear of the house in 1965 and a kitchen addition was made to the rear of the house in 1995; the tower addition is believed to date to 1999. Although continuing to carry multiple-light, double-hung, wood sash, windows throughout the house--many of which originally featured shutters-- are wood replacements. And, at some point, the home’s wooden-shingle-sheathed roof was replaced with asphalt shingles. A wooden gazebo (not surveyed), built in 1992, is in the home’s front yard.
Designed by George Schley & Sons, the original block of this house was built for Edward W. and Berenice Hoffmann and completed in 1941 at an approximate cost of $12,500. Edward was born in 1884; he married Berenice Hunter in Fort Atkinson in 1907. After working in the wholesale grocery business, Edward became an investment banker and life insurance salesman. Berenice died in 1958 and Edward married Marie Crouse, with whom he remained in the house until selling to Dr. Edward and Jeanne (Gilinsky) Levy in 1965. Dr. Levy received his medical degree from Northwestern University in 1950. After initially working in Milwaukee, he would later practice in Thiensville. In 1965, the Levys added a two-story addition to the rear of the house. In 1977, the Levys sold to Jacob and Ruth Shanberge and moved to Arizona. |
|---|
| Bibliographic References: | Citations for the 2022 WisDOT survey report information below:
An original west elevation drawing by George Schley and Sons indicates that the home’s general form remains largely intact, in property file for 7600 N. Lake Drive; Building permit application for an addition, 1 October 1965, owner: Dr. & Mrs. Edward S Levy, architect: George Schley & Sons, est. cost: $7,000; Building permit for kitchen addition, 9 March 1995, owner: David & Patricia Leiker, est. cost: $50,000, architect: Froze Design-Build; Building permit application for window replacement, 13 June 1997, owners: Leikers, est. cost: $12,000, architect: Froze Design-Build; Building permit application for tandem garage and mudroom, 27 April 1999, owner: Greg Burke, est. cost: $30,000, architect: Froze Design-Build.
Edward Hoffman and Berenice Hunter, married on 20 June 1907, Jefferson County, In Wisconsin, U.S., Marriage Records, 1820-2004, Available online at www.Ancestry.com, Accessed October 2022; U.S. Federal Census, Population, 1920, 1930, 1940, 1950; Original building permit application, 7600 N. Lake Drive, 11 December 1940, owner: E.W. Hoffmann, architect: George Schley & Sons, est. cost: $12,500; Berenice M. Hoffmann, Certificate of Termination of Joint Tenancy, 13 October 1965, 274/937, #4213073; Edward W. and Marie Crouse Hoffmann to Dr. Edward S. and Jeanne G. Levy, Warranty Deed, 5 October 1965, 273/394, #4211539; Edward S. and Jeanne G. Levy to Jacob N. and Ruth M. Shanberge, Warranty Deed, 1 August 1977, 1036/1458, #5126370; Newsbrief (re: Edward S. Levy), The Wisconsin Jewish Chronicle, 23 December 1949, 4; “Jeanne Gilinsky, Dr. Edward Levy to Marry Today at Chicago Hotel; Reception, Dinner Also Planned,” Sioux City (IA) Journal, 15 March 1953, 20; Edward S. Levy, In Wisconsin, U.S., Employment Records, 1903-1988; Available online at www.Ancestry.com, Accessed October 2022. |
|---|

