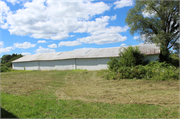Property Record
E11360 Bunker Drive
Architecture and History Inventory
| Historic Name: | Cedar Acres Farm - Machine Shed |
|---|---|
| Other Name: | |
| Contributing: | |
| Reference Number: | 244857 |
| Location (Address): | E11360 Bunker Drive |
|---|---|
| County: | Sauk |
| City: | |
| Township/Village: | Delton |
| Unincorporated Community: | |
| Town: | |
| Range: | |
| Direction: | |
| Section: | |
| Quarter Section: | |
| Quarter/Quarter Section: |
| Year Built: | 1960 |
|---|---|
| Additions: | |
| Survey Date: | 2022 |
| Historic Use: | machine shed |
| Architectural Style: | Side Gabled |
| Structural System: | |
| Wall Material: | Board |
| Architect: | |
| Other Buildings On Site: | Y |
| Demolished?: | No |
| Demolished Date: |
| National/State Register Listing Name: | Not listed |
|---|---|
| National Register Listing Date: | |
| State Register Listing Date: |
| Additional Information: | 2022: Cedar Acres Farm consists of a farmhouse, garage, cottage, milk house, two sheds, and three barns. The c. 1900 two-story, gabled-ell house (AHI #244853) has clapboard cladding, a standing seam metal roof, and a chimney on each of the gabled bays. There is an enclosed one-story, shed-roofed porch extending from the ell. The main entrance further extends from the porch and is topped by a front-gabled roof with cornice returns. The door is flanked by pairs of three-over-one, double-hung wood windows. Additional windows are one-over-one, wood sash windows. There is a one-story rectangular addition along the north (rear) elevation. The farm’s outbuildings include a c. 1940 two-bay garage (AHI #244854) with wood drop siding and a hipped roof. At the time of survey, a vinyl tarp covered the roof. North of the garage is a c. 1920 barn (AHI #244855) with a front-gabled roof that has a north slope that extends into a shed-roofed bay. The barn is clad in asphalt siding over wood drop siding, has a standing seam metal roof, and three-over-three wood windows. A one-story addition north of the barn abuts a second, gambrel-roofed barn (AHI #244856) with horizontal and vertical wood cladding and an asphalt shingled roof. At the north end of the property are two c. 1960 side-gabled sheds (AHI #244857 and 244858) with vertical wood cladding and standing seem metal roofs. The only visible fenestration on these barns are the large hanging sliding doors along the side elevations of each building. East of the barns is a chicken coop with a combination front gable and shed roof and clad in horizontal wood siding. The c. 1920 cottage (AHI #244859) is accessed by a door on the west elevation and the roof was covered with a vinyl tarp at the time of survey. A c. 1960 shed-roofed, two-bay garage (AHI #244860) is located southeast of the cottage. It has a raised concrete foundation, Insulbrick siding, and a standing seam metal roof with exposed rafter ends and a chimney. Near the east edge of the property is a c. 1900 basement barn (AHI #244861) with a raised concrete foundation, board and batten cladding, and a side-gabled roof. A single three-over-three wood window is located in the gable peak and a hanging door is positioned at the center of the east elevation. There is a c. 1940 concrete and wood milk house (AHI #244862) adjacent to the south (side) elevation of the barn. Additional structures on the property include three shed-roofed metal and wood sheds and a deteriorated privy. |
|---|---|
| Bibliographic References: |
| Wisconsin Architecture and History Inventory, State Historic Preservation Office, Wisconsin Historical Society, Madison, Wisconsin |

