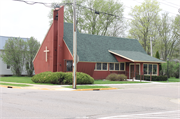Property Record
1096 N MAIN ST
Architecture and History Inventory
| Historic Name: | |
|---|---|
| Other Name: | St. Luke's Evangelical Lutheran Church |
| Contributing: | |
| Reference Number: | 244824 |
| Location (Address): | 1096 N MAIN ST |
|---|---|
| County: | Richland |
| City: | Richland Center |
| Township/Village: | |
| Unincorporated Community: | |
| Town: | 10 |
| Range: | 1 |
| Direction: | E |
| Section: | 16 |
| Quarter Section: | |
| Quarter/Quarter Section: |
| Year Built: | 1970 |
|---|---|
| Additions: | |
| Survey Date: | 2022 |
| Historic Use: | church |
| Architectural Style: | Contemporary |
| Structural System: | |
| Wall Material: | |
| Architect: | |
| Other Buildings On Site: | |
| Demolished?: | No |
| Demolished Date: |
| National/State Register Listing Name: | Not listed |
|---|---|
| National Register Listing Date: | |
| State Register Listing Date: |
| Additional Information: | 2022 - The church is of the contemporary style. It is one story, with a rectangular plan. It has a low-pitched end gabled roof clad in asphalt shingles. A raised section of the roof protrudes from the east end of the building. Between the space of the lower roof and the higher roof are a row of windows that follow the shape of the roofline. The main entrance is located on the north façade. The entrance is located through a partially covered low overhang. A row of square windows lines the north façade; triple rectangular windows are located on the opposite side of the front entrance. The building is clad in vertical board siding. The east facing gabled end features a bell tower that starts at ground level and extends past the roof line. |
|---|---|
| Bibliographic References: | Apps, Jerry. Barns of Wisconsin. Wisconsin: Wisconsin Historical Society Press, 2010. Atlas of Richland County Wisconsin, 1874. Madison, WI: Harrison and Warner, 1874. Gottfried, Herbert and Jan Jennings. American Vernacular Design: 1870-1940. Ames, Iowa: Iowa State University Press, 1985. McAlester, Virginia Savage. A Field Guide to American Houses. New York: Alfred A Knopf, 2011. Miner, Judge James H. ed. History of Richland County Wisconsin. Madison, WI: Western Historical Association, 1906. Plat Book of Richland County, Wisconsin. Minneapolis, MN: C.M. Foote & Co., 1895. Standard Atlas of Richland County Wisconsin. Chicago, Il: Geo. A. Ogle & Co., 1919. Union Publishing Company. History of Richland and Crawford Counties Wisconsin. Springfield, IL: Union Publishing Company, 1884. Wyatt, Barbara, and State Historical Society of Wisconsin. Cultural Resource Management in Wisconsin: A Manual for Historic Properties. State Historical Society of Wisconsin, 1986. United States Department of Agriculture. Richland County [air photo]. 1:30,000. Photo 4-323. Wisconsin. 1937, accessed September 2022, http://maps.sco.wisc.edu. |
| Wisconsin Architecture and History Inventory, State Historic Preservation Office, Wisconsin Historical Society, Madison, Wisconsin |

