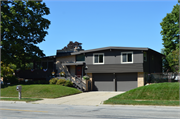Property Record
N84 W17166 Menomonee Avenue
Architecture and History Inventory
| Historic Name: | |
|---|---|
| Other Name: | |
| Contributing: | |
| Reference Number: | 244822 |
| Location (Address): | N84 W17166 Menomonee Avenue |
|---|---|
| County: | Waukesha |
| City: | Menomonee Falls |
| Township/Village: | |
| Unincorporated Community: | |
| Town: | |
| Range: | |
| Direction: | |
| Section: | |
| Quarter Section: | |
| Quarter/Quarter Section: |
| Year Built: | 1961 |
|---|---|
| Additions: | |
| Survey Date: | 2022 |
| Historic Use: | house |
| Architectural Style: | Contemporary |
| Structural System: | |
| Wall Material: | Board |
| Architect: | |
| Other Buildings On Site: | |
| Demolished?: | No |
| Demolished Date: |
| National/State Register Listing Name: | Not listed |
|---|---|
| National Register Listing Date: | |
| State Register Listing Date: |
| Additional Information: | 2022 - This Contemporary tri-level residence was constructed in 1961. The primary elevation of the house faces south, with a shallowly-sloped asymmetrical roof, unknown foundation, and a roughly rectangular footprint. The primary elevation is asymmetrically arranged, with a two-car garage bay at street level, the entrance and first story accessible via a set of steps up a slight rise in the ground, and the second story above the garage. A chimney bay located west of the entrance as well as the garage level is clad in random coursed limestone, while the remainder of the first and second story is clad in vertical board siding. Plain wooden brackets are found underneath the wide overhanging eaves of the house. A balconet is located above the garage, and walk-out balconies wrap around most of the western side of the house; the half walls of these balconies are clad in wide wooden boards. Operable windows on the house are a mix of paired casements and one-over-one double hung sashes, which are likely replacements. The first story living area features three large plate glass picture windows, with smaller triangular windows under the eaves of the sloping roof above. |
|---|---|
| Bibliographic References: |
| Wisconsin Architecture and History Inventory, State Historic Preservation Office, Wisconsin Historical Society, Madison, Wisconsin |

