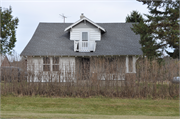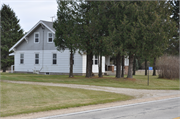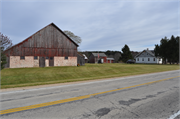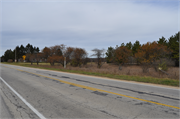Property Record
N4324 COUNTY HIGHWAY C
Architecture and History Inventory
| Historic Name: | Streu Farmstead |
|---|---|
| Other Name: | |
| Contributing: | |
| Reference Number: | 244701 |
| Location (Address): | N4324 COUNTY HIGHWAY C |
|---|---|
| County: | Kewaunee |
| City: | |
| Township/Village: | West Kewaunee |
| Unincorporated Community: | |
| Town: | |
| Range: | |
| Direction: | |
| Section: | |
| Quarter Section: | |
| Quarter/Quarter Section: |
| Year Built: | 1875 |
|---|---|
| Additions: | |
| Survey Date: | 2021 |
| Historic Use: | house |
| Architectural Style: | Craftsman |
| Structural System: | |
| Wall Material: | Aluminum/Vinyl Siding |
| Architect: | |
| Other Buildings On Site: | Y |
| Demolished?: | No |
| Demolished Date: |
| National/State Register Listing Name: | Not listed |
|---|---|
| National Register Listing Date: | |
| State Register Listing Date: |
| Additional Information: | Surveyed by UWM-CRM in 2021 as part of the CTH C reconstruction project (WisDOT ID 4930-07-71). This farmstead was established in the early 1870s and consists of a house, a barn, a granary, a small animal barn, and an apple orchard. The house and barn were built around 1875, and the two later buildings were probably built sometime between 1900 and 1915. The four buildings are arranged in a U shape around a rectangular yard, and the orchard is located immediately south of the house along the roadway. The property also historically contained large agricultural fields on all sides as well as on the opposite side of the road. The house (AHI #244701), in its current form, is a 1 ½ story side-gabled house with Craftsman-style elements. The main body of the house is clad in wide aluminum siding with narrow wood clapboard in the gables. The front (south) elevation of the house has an integrated porch with brick pedestals, square columns, and a low railing. The front roof also contains a small gabled dormer with triangular knee braces and sharply pointed bargeboards. The other elevations of the house contain a number of evenly-spaced three-over-one double hung windows. The large side gables have similar knee braces and bargeboards as the front dormer. According to the current owner, the house was originally constructed as a log building and was subsequently enlarged to its current form. The original log construction remains visible in portions of the interior. The barn (AHI #244702) is oriented with its ridge perpendicular to the road and has been enlarged through several shed-roofed additions. The front portion of the barn has fieldstone walls at the first story and contains three entry doors and four irregularly-spaced four-light windows. The upper area of the front elevation is clad in vertical boards. The west side of the roof extends down to form a saltbox addition along the west side of the building. On the east side is a small shed-roofed, shingle-clad addition containing a pair of multi-light windows. The remainder of the east side contains several sets of large overhead barn doors and three multi-light windows. The north (rear) gable end of the building contains another shed-roofed portion. The granary (AHI #244703) consists of a two-story side gabled portion, and a one-story addition with two vehicular entry doors. The two-story part is clad in clapboard and has an asphalt shingle roof. The one-story addition has vertical board cladding and standing seam metal roof. The small animal barn (AHI #244704) has vertical board siding, a front board and batten entry door, and a side-gabled roof with standing seam metal roofing. The farmstead was historically owned by several members of the Streu family. Based on historic maps, John and Maria Streu established the farmstead around 1875. By 1912, the property was owned by Ottilie and Charles Streu (possibly a nephew of John). The apple orchard was planted sometime after 1938. |
|---|---|
| Bibliographic References: |
| Wisconsin Architecture and History Inventory, State Historic Preservation Office, Wisconsin Historical Society, Madison, Wisconsin |




