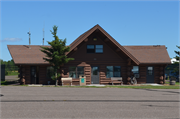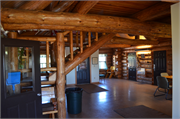Property Record
0.25 miles west of STH 112 and CTH K
Architecture and History Inventory
| Historic Name: | John F. Kennedy Memorial Airport - Terminal |
|---|---|
| Other Name: | Ashland Municipal Airport - Terminal |
| Contributing: | |
| Reference Number: | 244559 |
| Location (Address): | 0.25 miles west of STH 112 and CTH K |
|---|---|
| County: | Ashland |
| City: | Ashland |
| Township/Village: | |
| Unincorporated Community: | |
| Town: | |
| Range: | |
| Direction: | |
| Section: | |
| Quarter Section: | |
| Quarter/Quarter Section: |
| Year Built: | 1972 |
|---|---|
| Additions: | |
| Survey Date: | 2022 |
| Historic Use: | airport |
| Architectural Style: | Rustic Style |
| Structural System: | |
| Wall Material: | Log |
| Architect: | |
| Other Buildings On Site: | |
| Demolished?: | No |
| Demolished Date: |
| National/State Register Listing Name: | Not listed |
|---|---|
| National Register Listing Date: | |
| State Register Listing Date: |
| Additional Information: | Constructed in 1972 of red pine, the terminal building exhibits a rustic faux log cabin style that was intended to commemorate the logging history of the Chequamegon Bay area. The building is rectangular in plan with a concrete foundation, round log walls with projecting saddle-notched corners, and a cross-gabled roof with wide overhanging eaves supported by log beams. The front elevation faces southwest and is symmetrical in composition with a steeply-pitched front-gabled mass projecting from the center of the elevation. The center mass contains a central door flanked by pairs of 1-over-1 windows; above this, below the gable, is another pair of 1-over-1 windows. The first story is clad in stripped log while the wall beneath the gable is clad in T1-11 siding. The front wall of the wings projecting from each side of the center mass each contain a single door and a large 1-over-1 window. The rear elevation (facing the parking lot) contains a center door flanked by pairs of 1-over-1 windows in the center mass with no other windows or doors. Additional 1-over-1 windows are located in the side elevations. |
|---|---|
| Bibliographic References: |
| Wisconsin Architecture and History Inventory, State Historic Preservation Office, Wisconsin Historical Society, Madison, Wisconsin |


