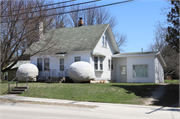Property Record
7886 State Highway 42
Architecture and History Inventory
| Historic Name: | |
|---|---|
| Other Name: | |
| Contributing: | |
| Reference Number: | 244327 |
| Location (Address): | 7886 State Highway 42 |
|---|---|
| County: | Door |
| City: | Egg Harbor |
| Township/Village: | |
| Unincorporated Community: | |
| Town: | |
| Range: | |
| Direction: | |
| Section: | |
| Quarter Section: | |
| Quarter/Quarter Section: |
| Year Built: | |
|---|---|
| Additions: | |
| Survey Date: | 2022 |
| Historic Use: | house |
| Architectural Style: | Side Gabled |
| Structural System: | |
| Wall Material: | Clapboard |
| Architect: | |
| Other Buildings On Site: | |
| Demolished?: | No |
| Demolished Date: |
| National/State Register Listing Name: | Not listed |
|---|---|
| National Register Listing Date: | |
| State Register Listing Date: |
| Additional Information: | 2022/HRL: Facing west and located on the east side of the road, from which it is set back by about twenty-nine feet, this house is a one story-and-a-half, side gable structure. All windows are four-over-one-light, double-hung sashes. It rises from a stone and mortar foundation and likely dates to the ca. 1920s era. The main entrance on the structure’s west façade is nominally off-set to the right (south) and accessed by three, stone steps with modern metal railings. It is sheltered by a simple, small shed roof. To the right (south) of the door is a window. Similarly are two such windows, grouped as a pair, situated to the left (north) of the front door. Around the house’s northwest corner is the chimney, a first floor window to the far left (east) and paired windows in the gable peak. Immediately around the southwest corner is a small, three-sided bay with a window in each plane, beyond which, to the east, are two, smaller yet similar windows. As with that to the north, paired windows are in the gabled peak. Projecting to the south and east of the house’s southeast corner is a room accessed by a recessed, pedestrian doorway. It is notable for the large, picture window in the wall adjacent to the recessed door and sheltered by a saltbox roof. It is likely that this is an addition. Unknown is if it was originally a garage adapted for use as an additional room or if it was constructed specifically as an additional room. |
|---|---|
| Bibliographic References: | https://landnav.co.door.wi.us/gcswebportal/Search.aspx |
| Wisconsin Architecture and History Inventory, State Historic Preservation Office, Wisconsin Historical Society, Madison, Wisconsin |

