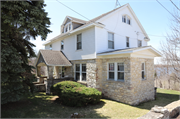Property Record
7843 State Highway 42
Architecture and History Inventory
| Historic Name: | Paul and Emily Bertschinger House |
|---|---|
| Other Name: | |
| Contributing: | |
| Reference Number: | 244326 |
| Location (Address): | 7843 State Highway 42 |
|---|---|
| County: | Door |
| City: | Egg Harbor |
| Township/Village: | |
| Unincorporated Community: | |
| Town: | |
| Range: | |
| Direction: | |
| Section: | |
| Quarter Section: | |
| Quarter/Quarter Section: |
| Year Built: | 1930 |
|---|---|
| Additions: | |
| Survey Date: | 2022 |
| Historic Use: | house |
| Architectural Style: | Colonial Revival/Georgian Revival |
| Structural System: | |
| Wall Material: | Aluminum/Vinyl Siding |
| Architect: | |
| Other Buildings On Site: | |
| Demolished?: | No |
| Demolished Date: |
| National/State Register Listing Name: | Not listed |
|---|---|
| National Register Listing Date: | |
| State Register Listing Date: |
| Additional Information: | 2022/HRL: Paul Bertschinger built this house in 1931. Set on the west side of the road and facing east, it is about ninety feet beyond the curb. The house is a side gable, Colonial Revival structure notable for its prominent front porch with a broken pediment, a centered, gabled roof dormer with arched windows above in addition to roof returns. Virtually all first and second floor win-dows are three lights-over-one, a common arrangement for a period Colonial Revival. The windows on the first floor have concrete sills and stone headers while those on the second have wooden sills and heads. The main entrance is centered in the structure’s primary façade facing the road. It is sheltered by a front porch framed by a quarried stone railing with concrete coping and stone pillars at each of the porches’ outer corners that support the gabled roof over it. The quarried stone of the porch and its railing continues and envelopes the house’s entire first floor. A two-window unit flanks the porch and entryway. Around the structure’s southeast corner, on the south side of the first floor, is a single window to the east, the quarried-stone chimney and then a single windows followed by a two-window unit. Around the northeast corner is the north endwall which claims a small, single-story room with a shallow, gabled roof. It has a two-window unit centered on its east wall and a single window unit centered in its north endwall. All second floor windows, two on the south sidewall, three on the primary façade and three on the north endwall are generally symmetrically placed. Smaller, moderately arched window pairs are set in the peak of each side gable. Additionally is the second floor sheathed with narrow, clapboard-like aluminum siding. |
|---|---|
| Bibliographic References: | The home's 1931 date of construction is cited in Egg Harbor Historical Society. Celebrating Egg Harbor, 1861-2011, Volume 1: A Patchwork of Family Memories. Egg Harbor, WI: Egg Harbor Historical Society, 2011 (p. 23-25). A report of construction is noted in Egg Harbor newsbrief (re: Bertschinger house), Door County Advocate, 3 October 1930, 9. It cited that Betschinger hoped to be in the house by November 1930. |
| Wisconsin Architecture and History Inventory, State Historic Preservation Office, Wisconsin Historical Society, Madison, Wisconsin |

