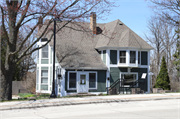Property Record
7829 State Highway 42
Architecture and History Inventory
| Historic Name: | Truman A. and Nellie Thorp House |
|---|---|
| Other Name: | |
| Contributing: | |
| Reference Number: | 244325 |
| Location (Address): | 7829 State Highway 42 |
|---|---|
| County: | Door |
| City: | Egg Harbor |
| Township/Village: | |
| Unincorporated Community: | |
| Town: | |
| Range: | |
| Direction: | |
| Section: | |
| Quarter Section: | |
| Quarter/Quarter Section: |
| Year Built: | 1895 |
|---|---|
| Additions: | |
| Survey Date: | 2022 |
| Historic Use: | house |
| Architectural Style: | Queen Anne |
| Structural System: | |
| Wall Material: | Clapboard |
| Architect: | |
| Other Buildings On Site: | |
| Demolished?: | No |
| Demolished Date: |
| National/State Register Listing Name: | Not listed |
|---|---|
| National Register Listing Date: | |
| State Register Listing Date: |
| Additional Information: | 2022/HRL: Situated on the west side of the highway which it is faces to the east, this two story, clapboard-sheathed house was constructed in 1877 and appears influenced by the Queen Anne architectural style. It is setback from the road by approximately forty feet. Rising from what appears a stone and mortar foundation, the primary entrance is centered in an enclosed porch sheltered by a flared component of the steeply-pitched shed roof that shelters the southern part of the house. The door is flanked by two, double-hung sashes. To the right of the doorway and the porch is dominant part of the house that projects no further east than the east wall of the porch. Unlike the shed roof over the porch and the house behind, however, a hipped roof crowns this part of the house. A picture window is centered in the first floor of this section, immediately above which is a three-sided, projecting bay, each side containing a two-light-over two, double-hung sash. A bracket is centered below and supports the bay. The south side of the house is notable for its two story, three-sided projecting bay, each plane of the bay with a one-over-one-light a sash on each floor, behind which is an exterior, brick chimney that rises the height of the house and a bit beyond. The northside of the house is one plane with generally symmetrically placed windows on each floor, the exceptions being the first and second windows at the west end of the wall. The house is distinct for its heavy wooden corner boards – including the corners of the two story, three-sided bay on the south side. Vertically placed boards on the north side of the house, taken together with horizontally placed boards that envelop the house and highlight its two stories, generally frame the windows on the structure’s north side. 2025: House confirmed as constructed in 1895 by Truman Thorp. |
|---|---|
| Bibliographic References: | Egg Harbor Historical Society. Celebrating Egg Harbor, 1861-2011, Volume 1: A Patchwork of Family Memories. Egg Harbor, WI: Egg Harbor Historical Society, 2011 (p. 210). Door County Landmark plaque on the front of the house. Truman Thorp house cited as just completed in the County newsbrief (re: Thorp house), Door County Democrat, 17 August 1895, 5. |
| Wisconsin Architecture and History Inventory, State Historic Preservation Office, Wisconsin Historical Society, Madison, Wisconsin |

