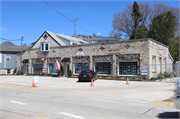Property Record
7792 State Highway 42
Architecture and History Inventory
| Historic Name: | Birnshein Garage |
|---|---|
| Other Name: | |
| Contributing: | |
| Reference Number: | 244323 |
| Location (Address): | 7792 State Highway 42 |
|---|---|
| County: | Door |
| City: | Egg Harbor |
| Township/Village: | |
| Unincorporated Community: | |
| Town: | |
| Range: | |
| Direction: | |
| Section: | |
| Quarter Section: | |
| Quarter/Quarter Section: |
| Year Built: | |
|---|---|
| Additions: | |
| Survey Date: | 2022 |
| Historic Use: | |
| Architectural Style: | Commercial Vernacular |
| Structural System: | |
| Wall Material: | Stone - Unspecified |
| Architect: | |
| Other Buildings On Site: | |
| Demolished?: | No |
| Demolished Date: |
| National/State Register Listing Name: | Not listed |
|---|---|
| National Register Listing Date: | |
| State Register Listing Date: |
| Additional Information: | 2022/HRL: The Birnshein Garage is on the east side of the road facing southwest. Though setback from the roadway by about twenty-nine feet, the area is occupied by asphalt and used for parking. The structure was built in circa 1948, shortly after a 1947 fire destroyed its 1931 predecessor. It was constructed of quarried stone and crowned by concrete coping. The front of the garage faced the highway immediately to the west and was notable for its pedestrian door to the far left (northwest), two display windows, another pedestrian door followed by three overhead doors to the right (southeast). The two doorways had transom windows while the display windows were single glass panes that rose from a bulkhead and atop which was a linear transom of nine small lights. The southeast endwall had three, symmetrically placed openings, the two outer being windows with quarried stone heads and concrete sills while the middle was a doorway with a quarried stone head. A gabled peak rises above the coping and the two display windows below on the building’s northwest half. It has shed roof dormers on each side, as well as a three-sided projecting bay that reaches from the quarried stone wall below to a small, circular window in the gable peak above. Significantly, it must be noted that the display windows have been reduced in size and replaced by smaller, single-pane lights. The garage doors have also been removed, the openings reduced in size and infilled with windows the same size as those to the northwest though comprised of sixty smaller lights (ten pane rows, six rows high). |
|---|---|
| Bibliographic References: | Egg Harbor Historical Society. Celebrating Egg Harbor, 1861-2011, Volume 1: A Patchwork of Family Memories. Egg Harbor, WI: Egg Harbor Historical Society, 2011 (pp. 27-31). |
| Wisconsin Architecture and History Inventory, State Historic Preservation Office, Wisconsin Historical Society, Madison, Wisconsin |

