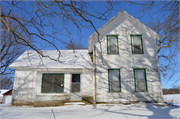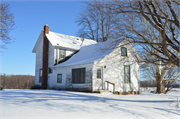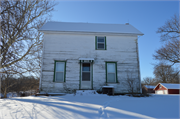Property Record
1907 Hawkinson Rd
Architecture and History Inventory
| Historic Name: | Knudtson-Hofland-Nelson Farmstead - House |
|---|---|
| Other Name: | (DNR) |
| Contributing: | |
| Reference Number: | 243671 |
| Location (Address): | 1907 Hawkinson Rd |
|---|---|
| County: | Dane |
| City: | |
| Township/Village: | Dunn |
| Unincorporated Community: | |
| Town: | 6 |
| Range: | 10 |
| Direction: | E |
| Section: | 28 |
| Quarter Section: | |
| Quarter/Quarter Section: |
| Year Built: | 1870 |
|---|---|
| Additions: | |
| Survey Date: | 2022 |
| Historic Use: | house |
| Architectural Style: | Gabled Ell |
| Structural System: | |
| Wall Material: | Clapboard |
| Architect: | |
| Other Buildings On Site: | Y |
| Demolished?: | No |
| Demolished Date: |
| National/State Register Listing Name: | Not listed |
|---|---|
| National Register Listing Date: | |
| State Register Listing Date: |
| Additional Information: | This 2-story Gabled Ell house was constructed c.1870. It is rectangular in plan with a stone foundation reinforced with a concrete bolster, clapboard siding, and an asphalt-shingled gable roof with moderately overhanging eaves. The building consists of a 2-story front-gabled mass and a 1-story side-gabled wing. The front elevation faces east (although the composition of the north elevation suggests the possibility that this may once have served as the primary façade). The east elevation is asymmetrical in composition with an enclosed, shed-roofed porch spanning a portion of the side-gabled wing. The porch enclosure features a concrete foundation and was likely added in the early twentieth century; its east wall contains a screened, 2-pane window and a single door with a set of concrete steps. The east elevation of the 2-story mass contains two singly-placed 1-over-1 windows at the first story, the placement of which is mirrored by two 1-over-1 windows at the second story. All 1-over-1 windows have simple wood surrounds and are sheltered under metal-framed storm windows. The south elevation of the house contains a single doorway located in a shed-roofed, enclosed porch that spans the western wall of the side-gabled wing. This door is accessed via a concrete stoop with wooden handrail. East of this, in the main wall of the side-gabled wing is a single 1-over-1 window; above this, at the attic level, is a single 2-pane window. Both windows feature simple wood surrounds; a metal-framed storm window shelters the 1-over-1 window. The west (rear) elevation contains a large window bank (consisting of three single-pane sashes under a wood-framed screen) and a single 2-pane window in the shed-roofed enclosed porch along the rear wall of the side-gable wing. Changes in the siding between these two windows suggests that this porch was enclosed in stages; bird’s eye photography from 1958 indicates that the outer portion of the porch was enclosed after this date. North of this, the western wall of the 2-story building mass contains a narrow red brick chimney that runs the full height of the wall and projects through the roof eave. A single 1-over-1 window is located north of the chimney at the first story while a small 2-pane window is located south of the chimney at the first story. A second-story window is located in the southern wall of the 2-story mass, just above the roof of the side-gabled wing. All windows have simple wood surrounds; both 1-over-1 windows are sheltered under metal-framed storm windows. The north elevation of the house contains an off-center door accessed via a concrete stoop with single 1-over-1 windows on each side. The second story contains a single off-center 1-over-1 window just below the eave. All windows have simple wood surrounds and are sheltered under metal-framed storm windows. See also #243672, #243673, #243674, #243675, #243676 |
|---|---|
| Bibliographic References: |
| Wisconsin Architecture and History Inventory, State Historic Preservation Office, Wisconsin Historical Society, Madison, Wisconsin |



