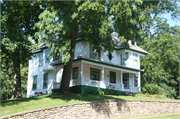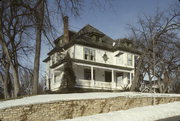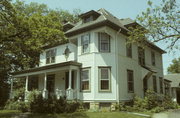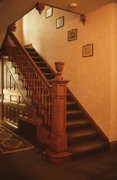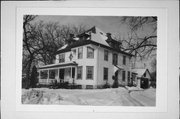Property Record
209 ORANGE ST
Architecture and History Inventory
| Historic Name: | PRESBYTERIAN MANSE |
|---|---|
| Other Name: | |
| Contributing: | Yes |
| Reference Number: | 24325 |
| Location (Address): | 209 ORANGE ST |
|---|---|
| County: | St. Croix |
| City: | Hudson |
| Township/Village: | |
| Unincorporated Community: | |
| Town: | |
| Range: | |
| Direction: | |
| Section: | |
| Quarter Section: | |
| Quarter/Quarter Section: |
| Year Built: | 1900 |
|---|---|
| Additions: | |
| Survey Date: | 19832018 |
| Historic Use: | house |
| Architectural Style: | Colonial Revival/Georgian Revival |
| Structural System: | |
| Wall Material: | Clapboard |
| Architect: | JOHN A LEE |
| Other Buildings On Site: | |
| Demolished?: | No |
| Demolished Date: |
| National/State Register Listing Name: | Not listed |
|---|---|
| National Register Listing Date: | |
| State Register Listing Date: |
| Additional Information: | MULLIONED WINDOWS IN HIP DORMERSOVAL WINDOW ON 2ND FLR FRONTDORIC COLUMNS ON PORCHSEE ISF 2018 The two-and-a-half-story, irregular-plan, Colonial Revival residence was constructed in 1900. The walls are clad in narrow lap clapboard and rest on a concrete-block foundation. The irregular hip roof is covered in asphalt shingles and features a brick chimney. The roofline also features two dormers on the front (south) facade and an additional dormer on each of the side (north and south) elevations. A wraparound porch is located on the front facade and side (west) elevation. The porch is supported by Doric columns resting on a spindle railing. Wood lattice covers the porch foundation. The porch shelters a picture window with an original decorative transom and the original entry door. The front facade also features a two-story projecting bay on the southeast corner and an oval window over the entrance. A projecting bay is also located on the second story of the side (west) elevation. Windows are generally one-over-one, double-hung, original sash, in single and paired configurations. The Presbyterian Manse was constructed as the second rectory for the First Presbyterian Church of Hudson (AHI No. 24016). It was designed by Hudson architect John A. Lee for Reverend Charles L. Burnley, who served as the church’s reverend from 1888 to 1911.[1] The property appears to have been sold by the church in the 1940s and now serves as a private residence. |
|---|---|
| Bibliographic References: | [1] LaRowe, Richard C. Hudson and North Hudson, Wisconsin: An Intensive Survey of Local Architectural and Historical Resources. Prepared for the Wisconsin State Historical Society, March 1984. "Architecture/History Survey of State Trunk Highway (STH) 35/2nd Street/6th Street North from Front Street to North End Road in Hudson and North Hudson, WI." August 2018. WHS Project #19-0645/SC. Prepared by Mead & Hunt, Inc. |
| Wisconsin Architecture and History Inventory, State Historic Preservation Office, Wisconsin Historical Society, Madison, Wisconsin |

