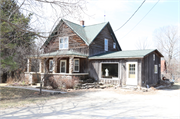Property Record
7975 State Highway 42
Architecture and History Inventory
| Historic Name: | |
|---|---|
| Other Name: | |
| Contributing: | |
| Reference Number: | 243014 |
| Location (Address): | 7975 State Highway 42 |
|---|---|
| County: | Door |
| City: | Egg Harbor |
| Township/Village: | |
| Unincorporated Community: | |
| Town: | |
| Range: | |
| Direction: | |
| Section: | |
| Quarter Section: | |
| Quarter/Quarter Section: |
| Year Built: | |
|---|---|
| Additions: | |
| Survey Date: | 2021 |
| Historic Use: | house |
| Architectural Style: | |
| Structural System: | |
| Wall Material: | |
| Architect: | |
| Other Buildings On Site: | |
| Demolished?: | No |
| Demolished Date: |
| National/State Register Listing Name: | Not listed |
|---|---|
| National Register Listing Date: | |
| State Register Listing Date: |
| Additional Information: | Surveyed 2021: Facing southeast and located on the west side of the road, from which it is set back by about sixty-five feet, this house is a two story, cross gable structure. It rises from a rusticated, quarried stone foundation, the first floor of which, including what was likely a one story garage projecting to the northeast, is sheathed with replacement, board and batten siding. The second floor is sided with wide clapboard. The southeast-facing porch is the remaining part of the house that appears original and consists of a split granite wall with stone coping, rising from which are four cobble stone/quarried stone posts that support its hipped roof. The front door is flanked by two windows while paired windows are set in the gabled peak above. Windows on the southwest side consist of one, one-over-one-light, double hung sashes, as well as a smaller, two light window on the first floor and a single, double hung sash in the second floor gabled peak. Windows apparent on the northeast wall are limited to one, two-light, double-hung-sash in the second floor, to the right (northwest of which) is one that is a small pane with a single-light. Whether it was constructed as a garage or an added room, the one story projection to the northeast also claims one doorway at the northeast end of its southeast elevation, to the left of which is a large picture window. A large deck with a possible addition to the house is located at the structure’s west corner. This house was not observed on any early twentieth century plat maps. But it was noted on a 1938 aerial image. It appears to have been located on Manney Family property, though very close to property owned by Adolph Tischler immediately to the east. The Manney’s were a prominent Egg Harbor family, indeed one that had arrived in the nineteenth century. But nothing was learned about this house that specifically ties it to the family or the early settlement of the village. |
|---|---|
| Bibliographic References: | Map of Door County Wisconsin (1905): map; Otto Nelson, comp., Atlas of Door County Wisconsin (Sturgeon Bay, WI: Otto Nelson, publisher, 1914): 31; Wisconsin Aerial Image Finder, Image #BHQ-4-99, 27 June 1938. |
| Wisconsin Architecture and History Inventory, State Historic Preservation Office, Wisconsin Historical Society, Madison, Wisconsin |

