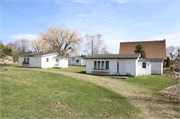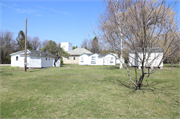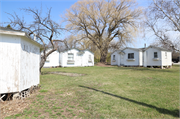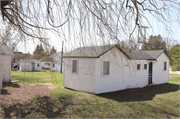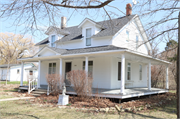| Additional Information: | (NOTE THERE ARE SEVERAL BUILDINGS THAT ARE CURRENTLY INCLUDED WITH THIS AHI NUMBER, INLCUDING SLEEPING CABINS AND THE OWNER/OPERATOR'S HOUSE. A DOE IS NOT RECOMMENDED. IT IS ASSUMED THAT, SHOULD A DOE EVER BE PREPARED FOR THIS COMPLEX, EACH STRUCTURE WILL RECEIVE ITS OWN AHI #)
Surveyed 2021: Historically known as the Adventure Inn, this cabin court has five cottages – which, collectively, are the primary reason for being surveyed. The court is located in the northeast quadrant of the CTH E/STH 42 intersection, the two cabins immediately adjacent to the highway being set back by about 33 feet (cabin to the north) and about 43 feet (cabin to the south). An elongated "U"-shaped driveway leaving/reentering STH 42 serviced those two cabins. The remaining cabins are behind (east of) those first two.
All cabins appear to rise from concrete slabs or blocks. The two closest to the road have been modified and are notable for their main component with gently pitched, side gabled roofs, as well as their front doors off-set to the right (south), to the left of which are prominent windows. Each has a small room with a hipped roof located at the southeast and northeast corners that projects from the main block at a 45° angle. Both appear to be sided with vertical board (the front, main block) as well as plywood (the back and its small, projecting rooms).
Two more buildings (the northernmost and the easternmost of those in the complex) generally appear to be original, rise from/are leveled on concrete blocks and have drop siding sheathing with corner boards. Each has a center gable with an entrance sheltered by a small, gabled roof supported by brackets. A window is adjacent to that door. Another gabled room is to the right and left of the main gable, each with three windows, some of which are three-over-one, double-hung sashes that appear original.
The final cabin is a small structure at the south end of the complex. It is identified as Cabin 5 and faces north. The door is offset to the center right (west), though at the left side of a front gable on the right (west) side of the main façade. The door is sheltered by a small, gabled roof supported by brackets. And to its right (west) is a small, three-over one, double-hung sash. Left of the door is a small, single light window. This cabin is sheathed with drop siding highlighted by corner boards.
Also on the grounds and associated with the cabin court is a house, a side gable, clapboard-sheathed structure. Its primary entrance is centered in the west sidewall and accessed by an open porch that wraps from the west wall around and extends the width of the structure’s east side. The porch is supported by Tuscan columns and has a hipped roof highlighted by a shallow gabled dormer that identifies the location of the front door. Windows flank the doorway. Immediately above the porch roof are two, symmetrically placed wall dormers with gabled roofs and single, one-over-one-light windows, a type also found on the building’s north and south endwalls.
The Adventure Inn had in 1948 four cabins with nine rooms and one public bath. It was operated at the time by Mrs. R.E. Wilson, a widow who was sixty-eight years old. Eight years later the operation had eleven rooms and Mrs. Wilson had been joined by her daughter, Helen, in running the business which continued into the 1960s. The property was then acquired by the Browning family which operated the Inn for a few more years before closing it. Thereafter was the facility largely used for family-related purposes. The property is still owned today by the Browning family. |
|---|
| Bibliographic References: | Manual and Directory of Wisconsin Hotels, Summer Resort Hotels, Tourist Rooms, Cottages and Tourist Cabins (Madison, WI: State Board
of Health, Hotel and Restaurant Division, 1948): 166; Directory of Hotels and Tourist Rooming Houses (1956): 48; U.S. Federal Census, 1940;
“Rose Eleanor Manney Wilson,” Obituary viewed on 06 May 2021 at https://www.findagrave.com/memorial/130891635/rose-eleanor-wilson;
Bridget Brow |
|---|

