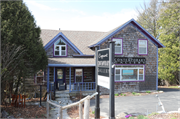Property Record
7901 STATE HIGHWAY 42
Architecture and History Inventory
| Historic Name: | |
|---|---|
| Other Name: | |
| Contributing: | |
| Reference Number: | 243012 |
| Location (Address): | 7901 STATE HIGHWAY 42 |
|---|---|
| County: | Door |
| City: | Egg Harbor |
| Township/Village: | |
| Unincorporated Community: | |
| Town: | |
| Range: | |
| Direction: | |
| Section: | |
| Quarter Section: | |
| Quarter/Quarter Section: |
| Year Built: | |
|---|---|
| Additions: | |
| Survey Date: | 2021 |
| Historic Use: | house |
| Architectural Style: | |
| Structural System: | |
| Wall Material: | |
| Architect: | |
| Other Buildings On Site: | |
| Demolished?: | No |
| Demolished Date: |
| National/State Register Listing Name: | Not listed |
|---|---|
| National Register Listing Date: | |
| State Register Listing Date: |
| Additional Information: | Surveyed 2021: Situated between STH 42 and Green Bay, this former house faces east and is situated a bit below the road’s grade. Its setback from the road is about forty-five feet. The house is a gabled ell that parallels the road, the ell of which is to the north and projects toward the highway. It has a centered picture window on the first floor and two, symmetrically placed, one-over-one-light, double hung sashes on the second. The main entrance is in the ell and sheltered by a shed roof supported by thin, squared, wooden columns. The doorway is also flanked by one-over-one-light, double hung sashes. A gabled wall dormer centered above the primary entrance below has two windows similar, though smaller, to those flanking the door. They are crowned by a triangular window above that extends to the height of the gable peak. The house appears to have been built of logs, which remain visible in the sidewall around the main entrance. Otherwise most of the house today appears to be sheathed with cedar shake shingles. At least two windows have been altered and are not consistent with the general form of the house. Those are the first floor window in the ell, as well as the window in the gabled dormer above the main entrance. Little of certainty is known about the early history of this house. Log cabin-type construction is apparent, thus is construction in the late nineteenth century probable. It may have been associated with a wagon factory, which an 1899 plat map shows to be west of today’s STH 42, immediately south of CTH E. Known definitively, however, is the fact that the house was acquired by the August Paschke family in 1942. It is not certain how long the structure served as a house. In 2011 it was the Dove Tail Shop and in 2021 it was home to the Contemporary Gallery. |
|---|---|
| Bibliographic References: | Celebrating Egg Harbor, Volume II, 47-51; Illustrated Atlas of Door County Wisconsin (Oshkosh, WI: Randall & Williams, 1899): n.p. |
| Wisconsin Architecture and History Inventory, State Historic Preservation Office, Wisconsin Historical Society, Madison, Wisconsin |

