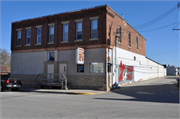Property Record
106 16th Ave N
Architecture and History Inventory
| Historic Name: | General Store / Carriage Storeroom |
|---|---|
| Other Name: | Bangor Lanes |
| Contributing: | Yes |
| Reference Number: | 242928 |
| Location (Address): | 106 16th Ave N |
|---|---|
| County: | La Crosse |
| City: | Bangor |
| Township/Village: | |
| Unincorporated Community: | |
| Town: | |
| Range: | |
| Direction: | |
| Section: | |
| Quarter Section: | |
| Quarter/Quarter Section: |
| Year Built: | 1900 |
|---|---|
| Additions: | |
| Survey Date: | 2020 |
| Historic Use: | large retail building |
| Architectural Style: | Commercial Vernacular |
| Structural System: | |
| Wall Material: | Brick |
| Architect: | |
| Other Buildings On Site: | |
| Demolished?: | No |
| Demolished Date: |
| National/State Register Listing Name: | Bangor Commercial Historic District |
|---|---|
| National Register Listing Date: | 10/11/2022 |
| State Register Listing Date: | 2/18/2022 |
| National Register Multiple Property Name: |
| Additional Information: | This two-story Commercial Vernacular building was constructed c.1900 as a carriage storeroom and general store and was converted to a bowling alley in the 1940s. This freestanding building is rectangular in plan with stone veneer, stucco, and red brick walls, and a shed roof. The front elevation faces west and is asymmetrical in plan due to alterations to the first story storefront fenestration. The storefront is divided into a northern mass and a southern mass; both have been clad in stucco with a band of stone veneer around the lower quarter (originally, the northern storefront contained three pairs of carriage doors with transoms above and the southern storefront contained a central entrance flanked by shop windows). Two individually placed metal security doors with stone veneer surrounds are located near the center of the elevation and are separated by a stuccoed pilaster. A single-pane transom is located above the northern door and both doors are accessed via a recently added wood stoop. The only other windows in the former storefront are two single-pane rectangular windows in the southern half of the façade. An iron transom with pairs of regularly spaced rosettes spans the width of the façade above the first story. An iron column supports the lintel at the southwestern corner of the façade. The second story of the west elevation contains seven regularly-spaced 1-over-1 windows with stone sills and lintels. The center window is accented by brick pilasters on each side that span the height of the second story (originally, these pilasters served as visual anchors for a small, rectangular parapet that rose above the center roofline; the parapet was removed sometime after 1952). A large, concrete block, one-story, shed-roofed addition projects from the rear (east) elevation. This building was constructed c.1900 and initially served as a general store (located in the southern storefront) and a carriage storeroom (located in the northern storefront) with second-floor apartments. By 1911, the southern retail space had become a grocery store and a farm machinery store had opened in the northern space. The building continued to serve a retail function through at least 1922. By 1947, the building had been converted to its longest lasting function – a “bowling center” with a lunch and ice cream counter. Known as Bangor Lanes, the building would continue to serve as a bowling alley (with second-floor apartments) until 2020. During the building’s history as a bowling alley, a small rectangular parapet at the center of the façade was removed, a large addition was constructed off of the rear elevation, and shop windows and carriage doors across the primary façade were replaced with the current stucco and stone veneered walls; all of these alterations occurred after 1952. |
|---|---|
| Bibliographic References: |
| Wisconsin Architecture and History Inventory, State Historic Preservation Office, Wisconsin Historical Society, Madison, Wisconsin |

