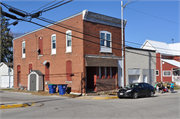Property Record
105 16th Ave N
Architecture and History Inventory
| Historic Name: | Bangor Telephone Company |
|---|---|
| Other Name: | |
| Contributing: | Yes |
| Reference Number: | 242927 |
| Location (Address): | 105 16th Ave N |
|---|---|
| County: | La Crosse |
| City: | Bangor |
| Township/Village: | |
| Unincorporated Community: | |
| Town: | |
| Range: | |
| Direction: | |
| Section: | |
| Quarter Section: | |
| Quarter/Quarter Section: |
| Year Built: | 1902 |
|---|---|
| Additions: | |
| Survey Date: | 2020 |
| Historic Use: | telephone/telegraph building |
| Architectural Style: | Commercial Vernacular |
| Structural System: | |
| Wall Material: | Brick |
| Architect: | |
| Other Buildings On Site: | |
| Demolished?: | No |
| Demolished Date: |
| National/State Register Listing Name: | Bangor Commercial Historic District |
|---|---|
| National Register Listing Date: | 10/11/2022 |
| State Register Listing Date: | 2/18/2022 |
| National Register Multiple Property Name: |
| Additional Information: | This two-story Commercial Vernacular building was constructed in 1902 with a garage addition constructed c.1965. It is rectangular in plan with a stone foundation, red brick walls, and a sloping roof. The front elevation faces east and is asymmetrical in plan. The storefront at the first story contains a recessed entrance at the south end; three narrow, single-pane windows oriented vertically with a newer brown brick veneer covering the wall below; and a metal door with a transom opening that has been infilled with wood clapboards. A wood awning roof clad in asphalt shingles spans the wall above the recessed entry and single-pane windows. Above this, an iron lintel with regularly spaced rosettes spans the width of the façade. The second story of the front elevation contains a central window opening with a segmentally arched brick crown and stone sill. The original window(s) have been removed and replaced with a pair of downsized 1-over-1 windows with wood clapboards covering the remaining space. A heavy metal cornice caps the front façade; this features wide brackets at the outer corners. The building’s exposed south elevation contains three segmentally-arched window openings (two of which have been boarded over) and one segmentally-arched door opening containing a wood paneled door and a boarded-over transom. The second story of the south elevation contains four segmentally-arched window openings; one of these has been boarded over while the remaining three contain downsized 1-over-1 windows with clapboard siding filling the remaining space. All windows in the south elevation feature stone sills. A one-story concrete block addition (constructed c.1965) is located along the building’s north elevation; the front (east) façade of the addition contains a metal overhead garage door and a metal pedestrian door. The ghosts of earlier garage door openings are visible around the existing garage door (downsized from the original) and around the pedestrian door. Constructed in 1902, the building served as the office and switchboard for the Bangor Telephone Company. Telephone service arrived in Bangor in June of 1902 with 37 initial telephone service subscribers in the village. The Bangor Telephone Company continued to operate out of the building until 1965 when the village’s telephone service was sold to General Telephone corporation. Since then, the building changed ownership a number of times with a garage addition constructed in about 1965. In the 1970s, the building became an attorney’s office and the storefront was updated with the current downsized windows, brick infill, and asphalt-shingled awning. |
|---|---|
| Bibliographic References: |
| Wisconsin Architecture and History Inventory, State Historic Preservation Office, Wisconsin Historical Society, Madison, Wisconsin |

