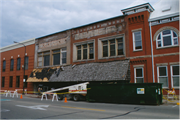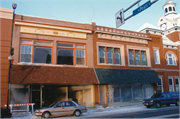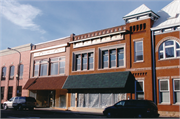| Additional Information: | Surveyed 2020: Immediately to the east of, and adjacent to 111 W. North Water Street (AHI #242854) is a structure reportedly built in 1908. It was one of the two buildings the historic character of which was obscured until the modern sheathing covering them was removed in 2004 when they were rehabilitated.
This brick building is situated on the north side of W. North Water Street, directly west of the historic-period city hall. It faces south. The storefront is comprised of, from east to west, three large glass panels and one very narrow panel of the same height as the other three, all rising from a bulkhead sheathed with narrow vertical board and situated parallel to the sidewalk. West of the narrow, glass panel is a recessed entryway to the store, immediately west of which is another entryway, that one not recessed, that accesses the building’s second floor. A modern, fixed awning, the angle and size of which matches that on 111 W. North Water Street directly to the west, shelters the store front and doorways. The awning is sheathed with fish scale-type shingles. The second floor is notable for its two, large, symmetrically placed window units distinguished by massive and heavy concrete frames. Each unit claims three, one-over-one-double-hung sashes with a leaded glass transom above. A new, bracketed cornice is above the windows, the historical accuracy of which is unknown (note in Figure 32, page 31), that the cornices were removed prior to installation of the sheathing then being removed, thus is it thought unlikely that there was a historical precedent for the cornice installed). Above the cornice, in the parapet immediately below the coping is a series of fourteen, symmetrically placed, decorative, concrete panels with a flower-like image decoratively framed. |
|---|





