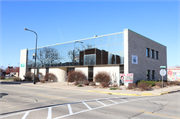| Additional Information: | Surveyed - 2020: Glass and Donaldson, a Waupaca (WI) firm of engineers and designers, planned this structure in 1963. The rectangular, two story building has a flat roof and was erected in 1964 by Don’s Construction Company, also of Waupaca. It is situated on the north side of, and parallel to, North Water Street with a setback of approximately 20 to 25 feet. The building was constructed in the Contemporary style and notable for its two dominant endwalls of linear, yet randomly laid, quarried limestone. The west endwall has two, first floor pedestrian doors to the right (east) of center, both sheltered by a single, nominally projecting flat roof. A single pane, vertical window with a concrete sill is generally centered in the second floor. The east endwall claims two, generally centered, single pane windows on the first floor and three on the second, the first two of which are centered on the windows below while the third one is to the north. Those five windows all have concrete sills. The building’s primary entrance is to the right (east) of center in the south sidewall from which it is nominally inset. Paired doors constitute the entryway and are flanked by single pane sidelights, above which is a single pane transom light, all flanked by broadly curved, limestone walls that transition from the setback to the south sidewall itself. To the right (east) of the doorway are two symmetrically placed, three-light, vertical windows, the easternmost of which is adjacent to the endwall. To the left (west) of the doorway are three similar windows, the westernmost being adjacent to the endwall. The second floor of the south sidewall is entirely of dark, reflective glass panels. The north sidewall is similar to that to the south, though lacking the primary, pedestrian entrance. In its stead is a drive-through banking accommodation. The entire building is crowned by metal coping. |
|---|

